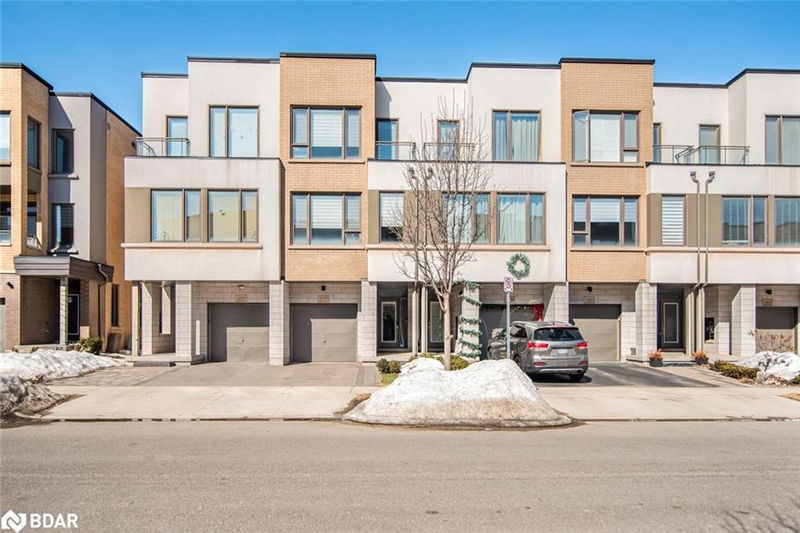Key Facts
- MLS® #: 40705218
- Property ID: SIRC2319304
- Property Type: Residential, Townhouse
- Living Space: 2,010 sq.ft.
- Year Built: 2016
- Bedrooms: 3
- Bathrooms: 2+1
- Parking Spaces: 2
- Listed By:
- EXP Realty Brokerage
Property Description
This beautifully renovated 3-storey freehold townhome in Oakvilles desirable Uptown area offers 3+1 bedrooms, 2.5 baths, and 2010+- sq ft of modern living space. With an extended 2nd-floor balcony and interlock entryway, this home is designed for comfort and style. The chef-inspired kitchen features upgraded appliances, a 15-foot quartz island with waterfall, an elegant coffee bar with a herringbone backsplash, and custom cabinetry. Pot lights throughout enhance the homes open, airy feel. Enjoy outdoor living with a gas line for BBQs and plenty of space for entertaining. This home is ideally located near reputable schools, parks, tennis courts, soccer fields, and splash pads. Plus, its close to major highways and shopping centers, offering unbeatable convenience. A perfect blend of luxury and practicality in a prime Oakville location.
Rooms
- TypeLevelDimensionsFlooring
- Living room2nd floor32' 9.7" x 56' 4.4"Other
- DenMain49' 4.5" x 59' 6.6"Other
- Kitchen2nd floor49' 4.5" x 49' 4.9"Other
- Primary bedroom3rd floor32' 10" x 42' 9.7"Other
- Dining room2nd floor36' 2.2" x 49' 4.5"Other
- Bedroom3rd floor26' 4.5" x 29' 6.3"Other
- Bedroom3rd floor29' 6.3" x 29' 6.3"Other
- Bathroom3rd floor7' 10.8" x 4' 11.8"Other
- BathroomMain4' 11" x 4' 9.8"Other
- Bathroom3rd floor10' 7.1" x 4' 11.8"Other
Listing Agents
Request More Information
Request More Information
Location
177 Huguenot Road, Oakville, Ontario, L6H 0L4 Canada
Around this property
Information about the area within a 5-minute walk of this property.
Request Neighbourhood Information
Learn more about the neighbourhood and amenities around this home
Request NowPayment Calculator
- $
- %$
- %
- Principal and Interest $6,201 /mo
- Property Taxes n/a
- Strata / Condo Fees n/a

