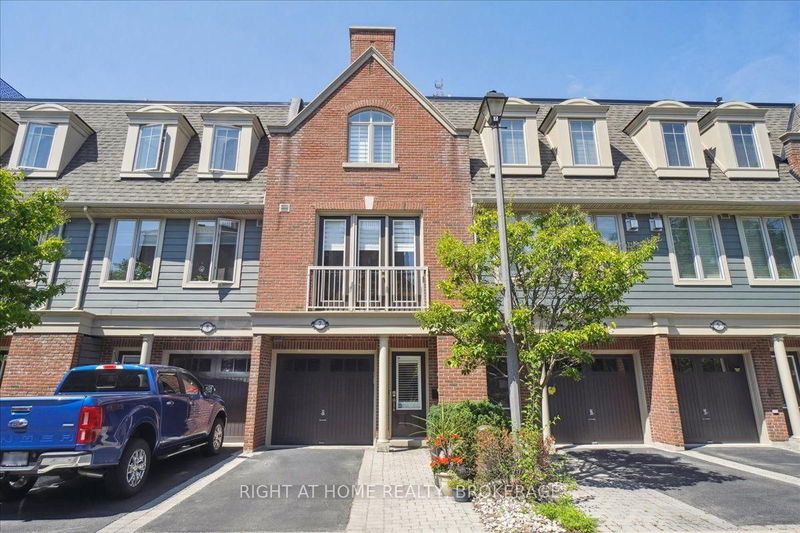Key Facts
- MLS® #: W12014432
- Property ID: SIRC2317046
- Property Type: Residential, Condo
- Year Built: 16
- Bedrooms: 2
- Bathrooms: 5
- Additional Rooms: Den
- Parking Spaces: 2
- Listed By:
- RIGHT AT HOME REALTY, BROKERAGE
Property Description
This stunning Live/Work in the heart of Central Oakville offers approximately 2,350sq ft of finished living space plus a finished basement with 2-piece washroom, 525 sq.ft of commercial space, fronting Lakeshore Road. Ideally situated within walking distance to the Lake. Convenient shops all around including Fortinos. Beautiful hardwood floor on 2nd and 3rd level, large kitchen with granite island, Stainless Steel appliances, and good size dining room. Beautiful living room with fireplace, and wet bar. Large second floor laundry room with walk-in pantry. The 3rd floor has primary bedroom has a walk-in closet and ensuite bath. The second bedroom is also very spacious with two closets and and ensuite, perfect for guests! The double rooftop patio has a barbecue gas hook up, on the south side of the terrace there is a spacious sitting area and beautiful views! Single car garage with main floor entry. Commercial space has entry from 124 Lakeshore , 525 Sq.ft. with 2 piece washroom, wheelchair accessible, currently has Tenant. Please do not disturb, please make any inquires to LA.
Rooms
- TypeLevelDimensionsFlooring
- Kitchen2nd floor14' 4.8" x 20' 9.4"Other
- Dining room2nd floor9' 8.9" x 15' 8.9"Other
- Living room2nd floor14' 2" x 15' 1.8"Other
- Hardwood3rd floor15' 1.8" x 20' 6"Other
- Bedroom3rd floor15' 11" x 22' 8.8"Other
- Home office3rd floor12' 9.4" x 10' 11.8"Other
- Laundry room2nd floor10' 7.1" x 13' 3"Other
- Recreation RoomBasement14' 6" x 31' 4.7"Other
- OtherGround floor16' 5.2" x 31' 4.7"Other
Listing Agents
Request More Information
Request More Information
Location
99 Brant St S #7, Oakville, Ontario, L6K 2Z5 Canada
Around this property
Information about the area within a 5-minute walk of this property.
- 25.28% 50 to 64 years
- 19.74% 65 to 79 years
- 17.04% 20 to 34 years
- 15.75% 35 to 49 years
- 6.05% 80 and over
- 4.47% 15 to 19
- 4.37% 5 to 9
- 3.85% 0 to 4
- 3.44% 10 to 14
- Households in the area are:
- 64.11% Single family
- 30.54% Single person
- 4.53% Multi person
- 0.82% Multi family
- $251,367 Average household income
- $98,534 Average individual income
- People in the area speak:
- 81.02% English
- 3.39% Portuguese
- 3.37% English and non-official language(s)
- 2.8% Arabic
- 1.94% Italian
- 1.87% Mandarin
- 1.74% French
- 1.46% Polish
- 1.31% German
- 1.09% Tagalog (Pilipino, Filipino)
- Housing in the area comprises of:
- 35.88% Single detached
- 27.41% Row houses
- 21.77% Apartment 1-4 floors
- 9.48% Apartment 5 or more floors
- 3.47% Duplex
- 1.99% Semi detached
- Others commute by:
- 10.29% Other
- 6.93% Foot
- 4.91% Public transit
- 2.31% Bicycle
- 27.47% Bachelor degree
- 26.77% High school
- 19.29% College certificate
- 11.36% Did not graduate high school
- 8.73% Post graduate degree
- 3.32% University certificate
- 3.06% Trade certificate
- The average air quality index for the area is 2
- The area receives 299.04 mm of precipitation annually.
- The area experiences 7.4 extremely hot days (31.85°C) per year.
Request Neighbourhood Information
Learn more about the neighbourhood and amenities around this home
Request NowPayment Calculator
- $
- %$
- %
- Principal and Interest $10,498 /mo
- Property Taxes n/a
- Strata / Condo Fees n/a

