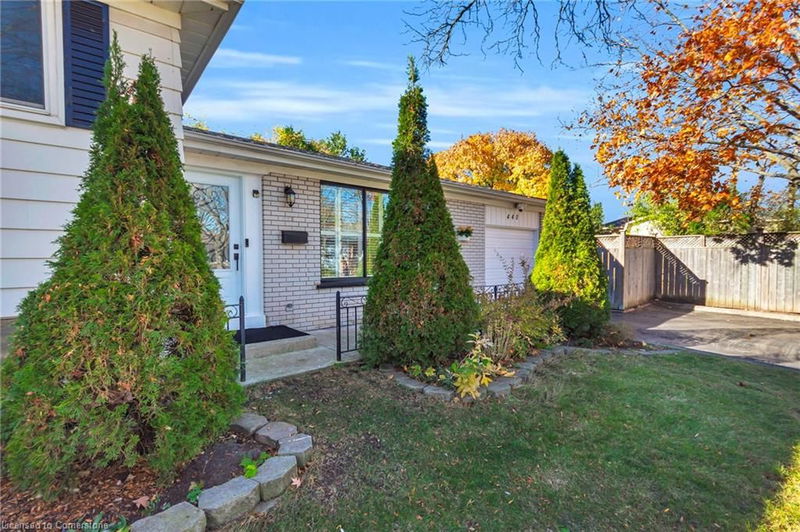Key Facts
- MLS® #: 40704468
- Property ID: SIRC2312748
- Property Type: Residential, Single Family Detached
- Living Space: 1,526 sq.ft.
- Bedrooms: 3
- Bathrooms: 2
- Parking Spaces: 3
- Listed By:
- RE/MAX Aboutowne Realty Corp.
Property Description
Discover the perfect blend of elegance and practicality in this recently renovated three-bedroom, two-bathroom home, nestled in the coveted West Oakville neighborhood. Step inside and be greeted by the warmth of brand-new coffee hickory engineered hardwood. Durable laminate flooring provides functional living potential in the basement. The custom kitchen is a chef's dream, featuring porcelain tiles, quartz countertops and backsplash, high-end appliances, and a Hauslane Chef series range hood. Relax in the renovated bathroom with an LED mirror, quartz vanity, and Jacuzzi soaker tub. Recent upgrades include a new roof, sprinkler system, pot-lights, and a Eufy Security system. The converted garage offers added living space and can easily be converted back if desired. Two fireplaces and California shutters add sophisticated charm. Plus, a 10x4 ft. storage room offers valuable practicality. Location is everything, and this home delivers. Steps away from the Queen Elizabeth Community Centre and top-rated schools, Bronte Go Station, Bronte Tennis Club, and the vibrant Bronte Harbour Marina & Village, you’ll have everything you need right at your doorstep. Don't miss this opportunity to own your dream home in a truly desirable location! Recent updates: Bay Window, Main Door & Shingles (2024), Furnace (2015), A/C (2015
Rooms
- TypeLevelDimensionsFlooring
- Living roomMain12' 9.1" x 15' 3.8"Other
- Dining roomMain11' 8.9" x 9' 4.9"Other
- KitchenMain11' 6.1" x 14' 11.9"Other
- BedroomMain13' 6.9" x 9' 8.1"Other
- Primary bedroomMain14' 11" x 9' 8.1"Other
- BedroomMain10' 7.8" x 9' 3.8"Other
- Laundry roomBasement10' 2.8" x 11' 10.7"Other
- Recreation RoomBasement24' 4.9" x 18' 8"Other
- Family roomMain18' 4" x 9' 4.9"Other
Listing Agents
Request More Information
Request More Information
Location
440 Sunset Drive, Oakville, Ontario, L6L 3N4 Canada
Around this property
Information about the area within a 5-minute walk of this property.
Request Neighbourhood Information
Learn more about the neighbourhood and amenities around this home
Request NowPayment Calculator
- $
- %$
- %
- Principal and Interest $6,518 /mo
- Property Taxes n/a
- Strata / Condo Fees n/a

