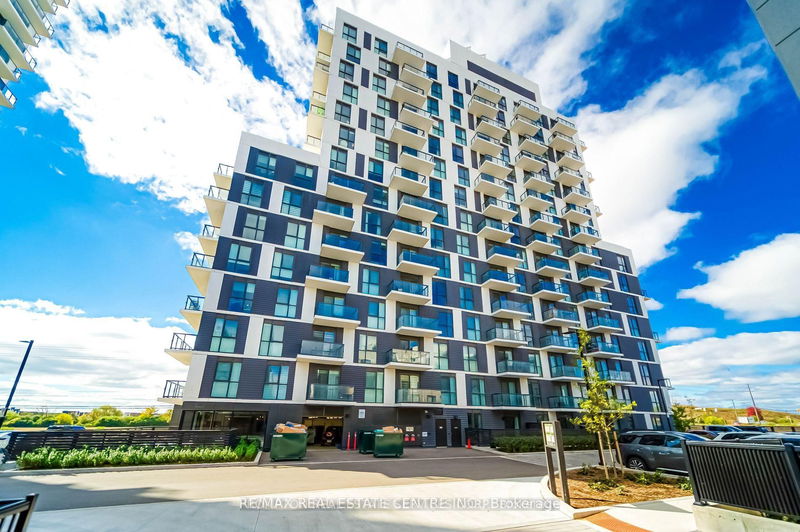Key Facts
- MLS® #: W12008324
- Property ID: SIRC2311562
- Property Type: Residential, Condo
- Bedrooms: 1
- Bathrooms: 1
- Additional Rooms: Den
- Parking Spaces: 1
- Listed By:
- RE/MAX REAL ESTATE CENTRE INC.
Property Description
Amazing loft unit;Welcome to this bright & stunning one Bedroom loft unit , that features 9 ft floor-to-ceiling windows, located in sought-after Oak Village by Minto.This well-designed 749 sq ft floor plan maximizes every inch of space incles Balcony. Loft unit offers you complete privacy This Open Concept layout gives you the ability to entertain with Dining/Living Combined, yet separates your Den (Office/Nursery/Kids play Room) from the entertainment.This modern kitchen is equipped with full size stainless steel appliances and a central island with GFI electrical receptacle, adding extra prep space, storage, and breakfast bar seating. includes Many upgrades such as Countertop is Caesarstone with Herrngbone Marble backsplash, under cabinet LED lighting with Valence, master bedroom offers large size closet organizer with frameless mirror enclosure, luxury bathroom with 36" high upgraded vanity with undermount sink, Walk-in shower with frameless glass enclosure, Olympia shower floor tile, Delta Trinsic hand and Rain shower fixtures. Parking and Locker is Included!Keyless Entry throughout building with Smart Technology Pad in unit for two way Video Call to see guests in Lobby Entrance Or Deliveries. Unmatched technology that scans registered license plates to access Garage. SmartONE iOS/Android Phone App to control Room Lights, Lock/Unlock Door, Burglar Alarm, Thermostat etc. Secure Parcel deliveries in mailbox, Cameras throughout the building for security. Amenities include Gym, BBQ and Party room.
Rooms
Listing Agents
Request More Information
Request More Information
Location
345 Wheat Boom Dr ##102, Oakville, Ontario, L6H 7X4 Canada
Around this property
Information about the area within a 5-minute walk of this property.
Request Neighbourhood Information
Learn more about the neighbourhood and amenities around this home
Request NowPayment Calculator
- $
- %$
- %
- Principal and Interest $2,612 /mo
- Property Taxes n/a
- Strata / Condo Fees n/a

