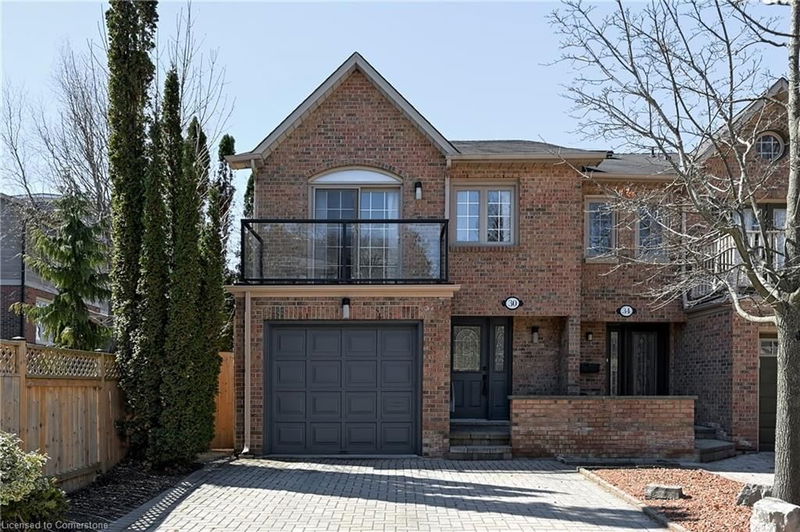Key Facts
- MLS® #: 40704601
- Property ID: SIRC2308487
- Property Type: Residential, Single Family Detached
- Living Space: 2,290 sq.ft.
- Bedrooms: 3
- Bathrooms: 2+1
- Parking Spaces: 3
- Listed By:
- Century 21 Miller Real Estate Ltd.
Property Description
Offering the perfect blend of charm, comfort, and convenience is this freehold semi-detached home in the heart of Bronte, just steps from the lake, parks, and scenic waterfront trails. Inside, you'll find a bright and spacious layout with a warm and inviting atmosphere. The main floor features a separate dining roomperfect for hosting family gatherings and special occasionsas well as a cozy breakfast nook in the kitchen, offering the ideal spot to enjoy your morning coffee with a view of the charming backyard. The well-appointed living room provides a comfortable space to relax, with large windows that fill the home with natural light. Upstairs, three generous bedrooms offer plenty of space for rest and relaxation, including a primary suite with private ensuite. Two additional bedrooms, both with ample closet space, share the full bathroom. The newly fully finished lower level adds incredible versatility, whether you need a family recreation room, home office, gym, or guest space. A fully separate laundry room is also found down here. Step outside to the back garden, a private retreat perfect for relaxing or dining al fresco. Located in a sought-after neighborhood, youll enjoy easy access to Bronte Harbour, boutique shops and fantastic dining. With its unbeatable location and charming appeal, this is a rare opportunity to own a freehold home in one of Oakvilles most desirable communities.
Rooms
- TypeLevelDimensionsFlooring
- Living roomMain8' 6.3" x 18' 4.8"Other
- Dining roomMain10' 7.9" x 14' 9.9"Other
- KitchenMain8' 6.3" x 18' 4.8"Other
- Bedroom2nd floor9' 1.8" x 11' 10.9"Other
- Primary bedroom2nd floor12' 8.8" x 18' 6"Other
- Bedroom2nd floor8' 9.9" x 9' 6.9"Other
- Laundry roomBasement7' 10.3" x 7' 10.8"Other
- Recreation RoomBasement17' 3.8" x 18' 6"Other
- UtilityBasement10' 4.8" x 11' 6.1"Other
Listing Agents
Request More Information
Request More Information
Location
30 Nelson Street, Oakville, Ontario, L6L 3H6 Canada
Around this property
Information about the area within a 5-minute walk of this property.
Request Neighbourhood Information
Learn more about the neighbourhood and amenities around this home
Request NowPayment Calculator
- $
- %$
- %
- Principal and Interest $9,028 /mo
- Property Taxes n/a
- Strata / Condo Fees n/a

