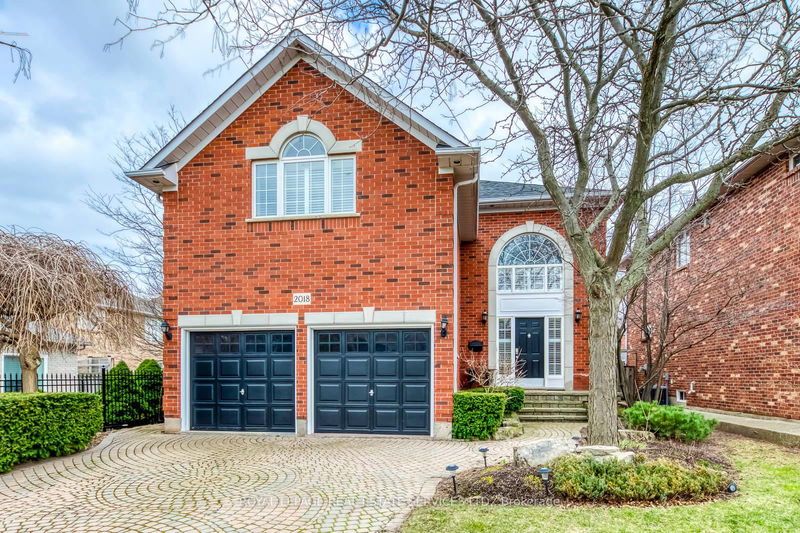Key Facts
- MLS® #: W12006506
- Property ID: SIRC2308202
- Property Type: Residential, Single Family Detached
- Lot Size: 5,835.82 sq.ft.
- Year Built: 16
- Bedrooms: 4
- Bathrooms: 3
- Additional Rooms: Den
- Parking Spaces: 6
- Listed By:
- ROYAL LEPAGE REAL ESTATE SERVICES LTD.
Property Description
Welcome home! This stunning open-concept residence with **southeast exposure** is nestled on a quiet street in the highly sought-after Westmount neighborhood. The **bright and airy family room and kitchen** are filled with natural light, featuring high-end stainless steel appliances, a breakfast bar, and a spacious dinette area perfect for gatherings. The family room boasts a cozy gas fireplace and custom built-in wall units, while the separate dining room, complete with built-in shelves and a kitchen pass-through, is ideal for entertaining. A versatile main-floor office or living room adds flexibility, with elegant maple hardwood flooring flowing throughout. Upstairs, four spacious bedrooms include a massive primary suite with a walk-in closet and a spa-like ensuite featuring a luxurious soaker tub, plus the convenience of second-floor laundry. Professionally landscaped front and back yards enhance the home's curb appeal, creating inviting outdoor spaces. **Walking distance to the community center, shopping, restaurants, and bus routes, with easy highway access and close proximity to Bronte GO Station,** this home offers the perfect blend of style, comfort, and unbeatable convenience!
Rooms
- TypeLevelDimensionsFlooring
- DenMain10' 8.7" x 11' 6.1"Other
- Great RoomMain16' 11.1" x 14' 6.8"Other
- Dining roomMain12' 4.8" x 12' 9.4"Other
- KitchenMain12' 9.4" x 12' 9.4"Other
- Breakfast RoomMain8' 2" x 12' 9.4"Other
- Hardwood2nd floor14' 6.8" x 17' 5"Other
- Bedroom2nd floor10' 11.1" x 15' 11"Other
- Bedroom2nd floor10' 7.1" x 11' 6.1"Other
- Bedroom2nd floor10' 2" x 10' 9.1"Other
Listing Agents
Request More Information
Request More Information
Location
2018 Heatherwood Dr, Oakville, Ontario, L6M 3P6 Canada
Around this property
Information about the area within a 5-minute walk of this property.
- 24.74% 50 to 64 years
- 20.1% 35 to 49 years
- 16.53% 20 to 34 years
- 9.52% 65 to 79 years
- 9.48% 15 to 19 years
- 7.93% 10 to 14 years
- 5.43% 5 to 9 years
- 4.08% 0 to 4 years
- 2.19% 80 and over
- Households in the area are:
- 81.81% Single family
- 16.03% Single person
- 1.69% Multi person
- 0.47% Multi family
- $176,054 Average household income
- $69,390 Average individual income
- People in the area speak:
- 68.16% English
- 8.92% Mandarin
- 4.81% English and non-official language(s)
- 3.6% Arabic
- 3.56% Spanish
- 2.93% Korean
- 2.11% Punjabi (Panjabi)
- 1.98% Hindi
- 1.98% Urdu
- 1.96% French
- Housing in the area comprises of:
- 60.59% Single detached
- 13.54% Row houses
- 12.54% Apartment 1-4 floors
- 8.66% Apartment 5 or more floors
- 4.51% Semi detached
- 0.16% Duplex
- Others commute by:
- 6.27% Other
- 5.48% Public transit
- 1.53% Foot
- 0.74% Bicycle
- 25.84% Bachelor degree
- 22.26% High school
- 16.33% College certificate
- 14.15% Did not graduate high school
- 13.53% Post graduate degree
- 4.8% University certificate
- 3.1% Trade certificate
- The average air quality index for the area is 2
- The area receives 301.55 mm of precipitation annually.
- The area experiences 7.4 extremely hot days (31.85°C) per year.
Request Neighbourhood Information
Learn more about the neighbourhood and amenities around this home
Request NowPayment Calculator
- $
- %$
- %
- Principal and Interest $8,296 /mo
- Property Taxes n/a
- Strata / Condo Fees n/a

