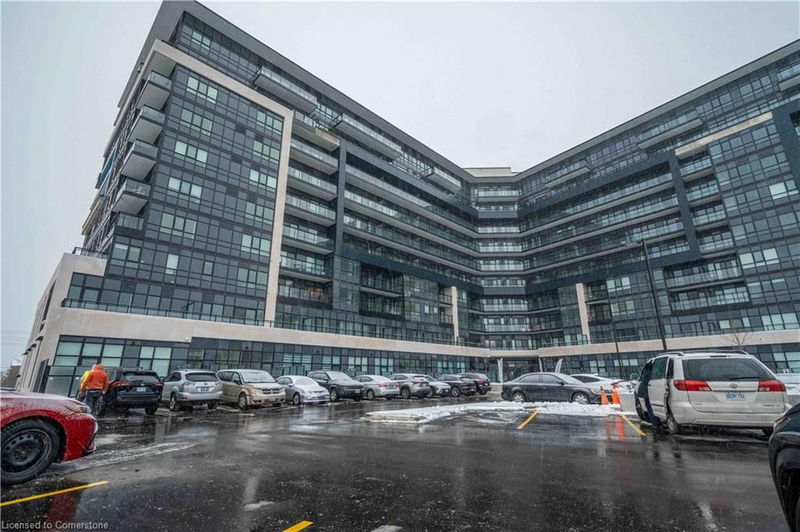Key Facts
- MLS® #: 40703373
- Property ID: SIRC2303430
- Property Type: Residential, Condo
- Living Space: 645 sq.ft.
- Year Built: 2025
- Bedrooms: 1
- Bathrooms: 2
- Parking Spaces: 1
- Listed By:
- Royal LePage Burloak Real Estate Services
Property Description
Welcome to Unit 206 at the brand new District Trailside Condos located in the heart of Oakville. This 1 Bedroom + Den, 2 Bathroom unit offers a spacious and functional layout, perfect for professionals, couples, or investors. Includes 1 parking spot and locker. Step inside to high-end finishes, 9-ft ceilings, and floor-to-ceiling windows that flood the space with natural light. Modern kitchen includes stainless steel appliances and custom cabinetry, seamlessly flowing into the open-concept living area. The den is perfect for a home office or guest space. Primary bedroom includes a generous closet along with a full ensuite 4-piece bathroom for added privacy and convenience. Large private open balcony provides the perfect extended space for entertaining. Located just minutes from parks, trails, shopping, dining, top-rated schools and easy access to highways and public transit. Over 15,000 sq ft of indoor and outdoor amenity space including: lounge, fitness studio, outdoor terrace, pet spa, party & games room as well as BBQ area.
Rooms
Listing Agents
Request More Information
Request More Information
Location
395 Dundas Street W #206, Oakville, Ontario, L6M 5R6 Canada
Around this property
Information about the area within a 5-minute walk of this property.
- 28.83% 35 to 49 years
- 15.63% 20 to 34 years
- 15.39% 50 to 64 years
- 10.02% 5 to 9 years
- 9.56% 10 to 14 years
- 7.56% 15 to 19 years
- 7.1% 0 to 4 years
- 5.07% 65 to 79 years
- 0.85% 80 and over
- Households in the area are:
- 84.05% Single family
- 13.08% Single person
- 1.6% Multi person
- 1.27% Multi family
- $176,335 Average household income
- $73,077 Average individual income
- People in the area speak:
- 49.52% English
- 11.76% Mandarin
- 10.59% Arabic
- 9.81% English and non-official language(s)
- 5.6% Urdu
- 3.02% Spanish
- 3.01% Hindi
- 2.59% Yue (Cantonese)
- 2.1% Punjabi (Panjabi)
- 2.01% Korean
- Housing in the area comprises of:
- 50.78% Single detached
- 41.73% Row houses
- 5.78% Semi detached
- 1.42% Apartment 1-4 floors
- 0.18% Apartment 5 or more floors
- 0.11% Duplex
- Others commute by:
- 6.03% Foot
- 5.51% Other
- 2.93% Public transit
- 0% Bicycle
- 33.87% Bachelor degree
- 20.53% Post graduate degree
- 19.55% High school
- 12.38% College certificate
- 10.21% Did not graduate high school
- 2.46% University certificate
- 1% Trade certificate
- The average air quality index for the area is 2
- The area receives 302.24 mm of precipitation annually.
- The area experiences 7.4 extremely hot days (31.72°C) per year.
Request Neighbourhood Information
Learn more about the neighbourhood and amenities around this home
Request NowPayment Calculator
- $
- %$
- %
- Principal and Interest $2,929 /mo
- Property Taxes n/a
- Strata / Condo Fees n/a

