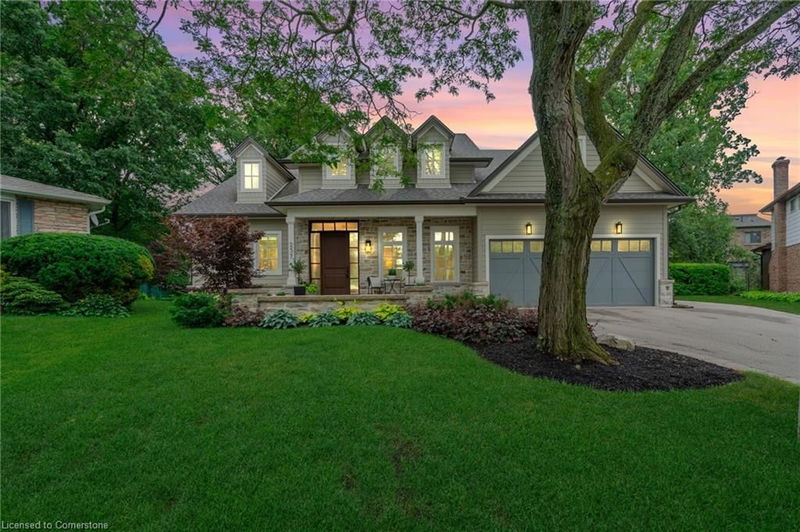Key Facts
- MLS® #: 40701267
- Property ID: SIRC2293236
- Property Type: Residential, Single Family Detached
- Living Space: 3,785 sq.ft.
- Lot Size: 4,538.37 ac
- Year Built: 2017
- Bedrooms: 4+1
- Bathrooms: 4+1
- Parking Spaces: 6
- Listed By:
- RE/MAX Escarpment Realty Inc.
Property Description
Spectacular light-filled custom-built home situated on a spacious lot, with the potential for a pool. Nestled on a peaceful court, conveniently located within walking distance of Bronte Harbour. Built in 2017, this home offers over 6,000 square feet of luxurious finishings. The interior showcases exquisite European white oak flooring, soaring ceilings, a spectacular main-floor primary suite with Regency gas fireplace, an impressive walk-in closet with built-ins, and stunning ensuite featuring a Victoria Albert soaker tub. The remarkable kitchen is equipped with a Wolf range top, double ovens, SubZero fridge/freezer, and wine fridge. The large island faces the expansive great room, highlighted by a wall of windows and a Town & Country gas fireplace. The main floor also includes a private office adjacent to the kitchen, a laundry room with LG washer/dryer, a powder room, and a mud room with beautiful built-ins and walnut bench. Ascend the open staircase to a loft overlooking the great room, along with three additional bedrooms and two 3-piece baths. The lower level offers an additional 2,000 square feet of living space, featuring large windows, a bedroom, a 3-piece bathroom with heated flooring, a spacious recreation area, and a large gym. Stepping out from the breakfast area onto the composite deck, you'll be struck by the width of the backyard, beautiful gardens, and a shed that matches the house. This masterpiece is suitable for both empty nesters and active families.
Rooms
- TypeLevelDimensionsFlooring
- Dining roomMain12' 7.1" x 12' 9.9"Other
- KitchenMain15' 5.8" x 16' 6.8"Other
- FoyerMain16' 8" x 7' 6.1"Other
- Living roomMain21' 7" x 21' 7"Other
- Breakfast RoomMain9' 8.1" x 16' 6.8"Other
- BathroomMain14' 8.9" x 11' 8.9"Other
- Primary bedroomMain25' 7.8" x 14' 8.9"Other
- Home officeMain12' 11.9" x 14' 11.1"Other
- Laundry roomMain6' 4.7" x 10' 4"Other
- BathroomMain5' 4.9" x 7' 3"Other
- Bathroom2nd floor14' 2.8" x 7' 6.9"Other
- Bedroom2nd floor14' 4" x 12' 11.1"Other
- Bedroom2nd floor17' 10.9" x 13' 8.1"Other
- Bedroom2nd floor13' 6.9" x 16' 2"Other
- Bathroom2nd floor6' 9.8" x 8' 3.9"Other
- Loft2nd floor11' 10.1" x 9' 3"Other
- Exercise RoomBasement24' 4.1" x 14' 11"Other
- BedroomBasement21' 5.8" x 13' 8.9"Other
- Recreation RoomBasement30' 8.8" x 38' 5"Other
- BathroomBasement10' 9.1" x 7' 10"Other
Listing Agents
Request More Information
Request More Information
Location
257 Surrey Drive, Oakville, Ontario, L6L 3T6 Canada
Around this property
Information about the area within a 5-minute walk of this property.
- 23.5% 50 to 64 years
- 20.3% 35 to 49 years
- 12.81% 20 to 34 years
- 11.17% 65 to 79 years
- 8.14% 10 to 14 years
- 7.83% 15 to 19 years
- 6.54% 5 to 9 years
- 5.11% 80 and over
- 4.59% 0 to 4
- Households in the area are:
- 85.41% Single family
- 13.75% Single person
- 0.84% Multi person
- 0% Multi family
- $206,786 Average household income
- $81,994 Average individual income
- People in the area speak:
- 82.72% English
- 2.95% English and non-official language(s)
- 2.67% Mandarin
- 2.2% Polish
- 1.88% French
- 1.75% Italian
- 1.7% Croatian
- 1.63% Arabic
- 1.3% Portuguese
- 1.19% Spanish
- Housing in the area comprises of:
- 95.4% Single detached
- 3.61% Duplex
- 0.57% Apartment 1-4 floors
- 0.34% Row houses
- 0.08% Semi detached
- 0% Apartment 5 or more floors
- Others commute by:
- 8.11% Other
- 5.95% Public transit
- 1.28% Foot
- 0% Bicycle
- 29.32% Bachelor degree
- 23.7% High school
- 17.57% College certificate
- 11.11% Did not graduate high school
- 10.11% Post graduate degree
- 4.58% University certificate
- 3.61% Trade certificate
- The average air quality index for the area is 2
- The area receives 298.93 mm of precipitation annually.
- The area experiences 7.39 extremely hot days (31.97°C) per year.
Request Neighbourhood Information
Learn more about the neighbourhood and amenities around this home
Request NowPayment Calculator
- $
- %$
- %
- Principal and Interest $17,086 /mo
- Property Taxes n/a
- Strata / Condo Fees n/a

