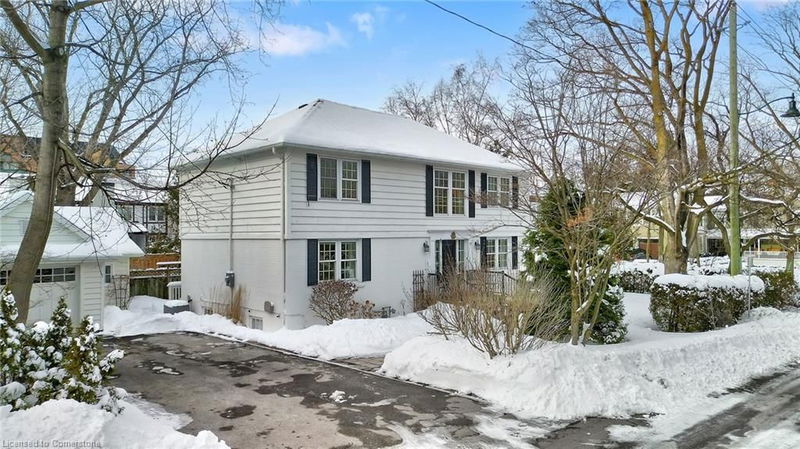Key Facts
- MLS® #: 40697871
- Property ID: SIRC2289993
- Property Type: Residential, Single Family Detached
- Living Space: 3,050 sq.ft.
- Lot Size: 5,457 sq.ft.
- Bedrooms: 3+1
- Bathrooms: 3+1
- Parking Spaces: 5
- Listed By:
- Real Broker Ontario Ltd.
Property Description
Beautiful Home for Sale in Prestigious Old Oakville.Perfectly positioned just two blocks north of the lake, this exquisite home sits on a picturesque, tree-lined street in the heart of Old Oakville. Offering timeless charm with modern upgrades, this residence is within a two-minute walk to premier shopping, fine dining, parks, an arts centre, and a short drive to top-rated schools an unbeatable location for convenience and lifestyle. Over 2,000 square feet of finished living space, above grade, Plus an additional 1000 square feet of partially finished basement. On a premium 104 foot lot, this three-plus-one bedroom, three-and-a-half-bath home is flooded with natural light. Expansive south-facing windows and wide patio doors create a bright and airy ambiance throughout. The fully fitted kitchen features high-end Miele built-in appliances and seamlessly connects to a separate dining room, perfect for hosting family and friends. Upstairs, three well-appointed bedrooms provide comfort and privacy, with one offering a walkout to a private patio an ideal retreat. Additional highlights include a detached garage, a double-wide driveway accommodating five-car parking, and a beautifully landscaped property. A rare opportunity to own a home in one of Old Oakville’s most sought-after neighborhoods.
Rooms
- TypeLevelDimensionsFlooring
- Dining roomMain14' 11.1" x 10' 5.9"Other
- Family roomMain14' 9.9" x 11' 10.7"Other
- Living roomMain24' 2.1" x 12' 11.1"Other
- KitchenMain10' 4" x 20' 4"Other
- BathroomMain4' 2" x 6' 3.9"Other
- Primary bedroom2nd floor19' 5.8" x 12' 11.1"Other
- Bedroom2nd floor11' 3" x 11' 10.9"Other
- Bathroom2nd floor13' 6.9" x 8' 5.9"Other
- Bedroom2nd floor9' 10.8" x 11' 10.9"Other
- Bathroom2nd floor8' 6.3" x 5' 10"Other
- Laundry roomBasement7' 4.9" x 7' 10.8"Other
- BedroomBasement13' 10.8" x 12' 9.1"Other
- Living roomBasement12' 11.9" x 10' 11.8"Other
- BathroomBasement5' 8.1" x 8' 2.8"Other
- UtilityBasement23' 3.1" x 6' 5.1"Other
- StorageBasement9' 4.9" x 11' 6.1"Other
- WorkshopBasement13' 5" x 7' 3"Other
- Breakfast RoomMain8' 11.8" x 6' 5.9"Other
Listing Agents
Request More Information
Request More Information
Location
195 William Street, Oakville, Ontario, L6J 1C8 Canada
Around this property
Information about the area within a 5-minute walk of this property.
- 27.2% 50 to 64 years
- 26.16% 65 to 79 years
- 13.82% 20 to 34 years
- 11.96% 80 and over
- 10.78% 35 to 49
- 4.94% 15 to 19
- 2.32% 10 to 14
- 1.58% 5 to 9
- 1.25% 0 to 4
- Households in the area are:
- 56.79% Single family
- 40.25% Single person
- 2.85% Multi person
- 0.11% Multi family
- $409,696 Average household income
- $171,913 Average individual income
- People in the area speak:
- 87.56% English
- 2.76% Mandarin
- 1.82% French
- 1.79% English and non-official language(s)
- 1.44% German
- 1.28% Italian
- 1.16% Arabic
- 0.78% Spanish
- 0.77% Greek
- 0.64% Portuguese
- Housing in the area comprises of:
- 32.46% Single detached
- 26.22% Apartment 1-4 floors
- 23.92% Apartment 5 or more floors
- 13.55% Row houses
- 3.62% Semi detached
- 0.23% Duplex
- Others commute by:
- 9.39% Foot
- 7.49% Other
- 4.42% Public transit
- 0% Bicycle
- 32.32% Bachelor degree
- 22.49% High school
- 18.25% College certificate
- 13.49% Post graduate degree
- 9.03% Did not graduate high school
- 2.95% University certificate
- 1.48% Trade certificate
- The average air quality index for the area is 2
- The area receives 299.04 mm of precipitation annually.
- The area experiences 7.4 extremely hot days (31.85°C) per year.
Request Neighbourhood Information
Learn more about the neighbourhood and amenities around this home
Request NowPayment Calculator
- $
- %$
- %
- Principal and Interest $16,353 /mo
- Property Taxes n/a
- Strata / Condo Fees n/a

