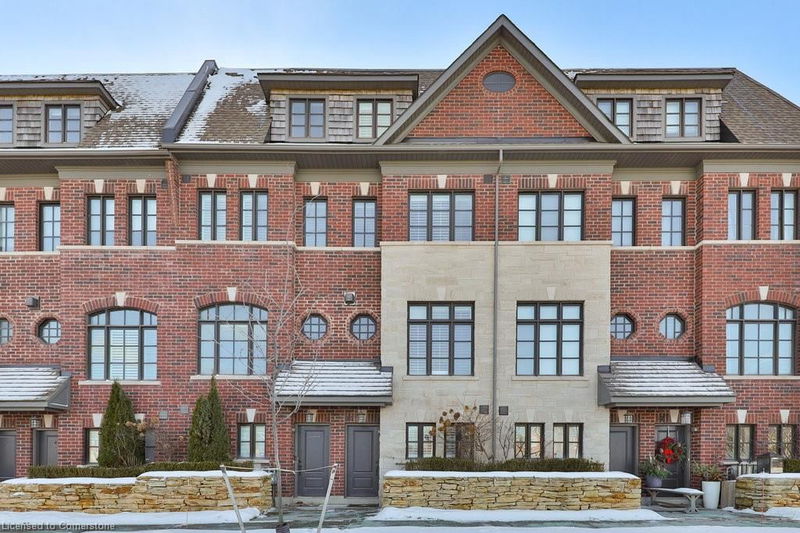Key Facts
- MLS® #: 40699084
- Property ID: SIRC2283711
- Property Type: Residential, Townhouse
- Living Space: 2,172 sq.ft.
- Year Built: 2017
- Bedrooms: 3+1
- Bathrooms: 2+1
- Parking Spaces: 3
- Listed By:
- Royal LePage Real Estate Services Phinney Real Estate
Property Description
Welcome to this beautifully designed 3+1 bedroom , 3 bathroom townhome, where modern aesthetics
meet comfort. The kitchen is a chef's dream, featuring sleek stainless steel appliances and a large
window that floods the space with natural light, seamlessly opening to a separate dining area perfect
for entertaining guests. The inviting living area boasts ample natural light and a gas fireplace, creating
a warm and welcoming atmosphere.
Retreat to the master suite, complete with a spacious walk-in closet and a luxurious five-piece ensuite
bathroom. Additionally, the lower level offers versatile options, serving as an office, den, or an extra
bedroom to suit your needs. This townhome is a perfect blend of style and functionality, making it an
ideal place to call home.
Close to Oakvilles downtown core, all amenities, major HWYS, transit and GO.
*EASEMENT AS IN HR1338579 SUBJECT TO AN EASEMENT AS IN HR1427133 TOGETHER WITH AN EASEMENT OVER PART BLOCK 3 PLAN 20M1162 PARTS 24
& 25 20R20529 AS IN HR1441865 SUBJECT TO AN EASEMENT IN FAVOUR OF PART BLOCK 3 PLAN 20M1162 PARTS 27 TO 35 20R20529 AS IN
Rooms
- TypeLevelDimensionsFlooring
- Living roomMain13' 3" x 13' 10.9"Other
- Primary bedroom3rd floor13' 3" x 22' 9.6"Other
- Dining roomMain10' 8.6" x 13' 3"Other
- Bedroom2nd floor13' 3" x 10' 7.9"Other
- Bedroom2nd floor13' 3" x 12' 11.9"Other
- KitchenMain13' 3" x 12' 11.9"Other
- BedroomLower9' 3" x 8' 2"Other
- Bathroom2nd floor5' 6.9" x 8' 5.9"Other
- Laundry room2nd floor5' 6.1" x 6' 9.1"Other
- Bathroom3rd floor12' 9.9" x 10' 4"Other
- BathroomLower5' 6.1" x 3' 10"Other
- FoyerLower7' 4.1" x 13' 3"Other
Listing Agents
Request More Information
Request More Information
Location
2160 Trafalgar Road #10, Oakville, Ontario, L6H 7H2 Canada
Around this property
Information about the area within a 5-minute walk of this property.
- 23.33% 50 to 64 years
- 22.06% 35 to 49 years
- 17.78% 20 to 34 years
- 8.55% 65 to 79 years
- 7.6% 15 to 19 years
- 7.31% 10 to 14 years
- 6.43% 5 to 9 years
- 4.98% 0 to 4 years
- 1.95% 80 and over
- Households in the area are:
- 83.32% Single family
- 13.62% Single person
- 2.41% Multi person
- 0.65% Multi family
- $198,552 Average household income
- $80,409 Average individual income
- People in the area speak:
- 64.39% English
- 10.81% Mandarin
- 6.17% English and non-official language(s)
- 3.86% Arabic
- 3.8% Urdu
- 2.36% Punjabi (Panjabi)
- 2.27% Yue (Cantonese)
- 2.15% Portuguese
- 2.15% Spanish
- 2.03% Italian
- Housing in the area comprises of:
- 62.01% Single detached
- 18.49% Row houses
- 12.56% Semi detached
- 6.43% Apartment 1-4 floors
- 0.42% Duplex
- 0.08% Apartment 5 or more floors
- Others commute by:
- 10.07% Other
- 5.25% Public transit
- 2% Foot
- 0.94% Bicycle
- 37% Bachelor degree
- 19.6% High school
- 14.28% College certificate
- 14.23% Post graduate degree
- 10.44% Did not graduate high school
- 2.54% University certificate
- 1.92% Trade certificate
- The average air quality index for the area is 2
- The area receives 299.44 mm of precipitation annually.
- The area experiences 7.4 extremely hot days (31.73°C) per year.
Request Neighbourhood Information
Learn more about the neighbourhood and amenities around this home
Request NowPayment Calculator
- $
- %$
- %
- Principal and Interest $5,849 /mo
- Property Taxes n/a
- Strata / Condo Fees n/a

