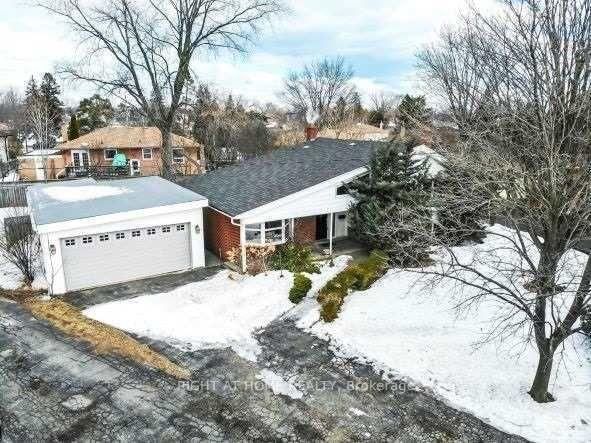Key Facts
- MLS® #: W11975134
- Property ID: SIRC2282897
- Property Type: Residential, Single Family Detached
- Lot Size: 7,872.45 sq.ft.
- Bedrooms: 3+1
- Bathrooms: 2
- Additional Rooms: Den
- Parking Spaces: 8
- Listed By:
- RIGHT AT HOME REALTY
Property Description
Opportunity knocks in Oakville, just minutes from Lake Ontario, this solid 3 level side split sitson a spacious lot, pool-sized lot, offering move-in, rental, or rebuild potential in a primelocation with oversized lots. Recently updated with a new floorings, main floor kitchen stainlesssteel appliances. The main floor of this well-maintained home features a bright living/dining roomand large windows, an eat-in kitchen with ample storage, and three sun-filled bedrooms with laminatefloors sharing a 3-piece bathroom. Downstairs, the finished basement offers multifunctional livingspace, including a recreation room with a fireplace and a 2-piece bathroom, perfect for casualentertaining, extended family, or rental potential. The huge backyard provides ample space for afuture pool or garden oasis, while an extra-long driveway and attached garage with generous parkingand storage.
Rooms
- TypeLevelDimensionsFlooring
- Dining roomMain12' 2.4" x 10' 1.6"Other
- Living roomMain12' 2.4" x 16' 4.8"Other
- KitchenMain7' 10.4" x 12' 2.4"Other
- Laminate2nd floor9' 3.8" x 11' 5.7"Other
- Bedroom2nd floor8' 5.9" x 11' 5.7"Other
- Bedroom2nd floor8' 5.9" x 11' 5.7"Other
- Laundry roomLower6' 6.7" x 6' 6.7"Other
- Recreation RoomLower9' 10.1" x 9' 10.1"Other
Listing Agents
Request More Information
Request More Information
Location
600 Weynway Crt, Oakville, Ontario, L6L 4G7 Canada
Around this property
Information about the area within a 5-minute walk of this property.
Request Neighbourhood Information
Learn more about the neighbourhood and amenities around this home
Request NowPayment Calculator
- $
- %$
- %
- Principal and Interest $6,831 /mo
- Property Taxes n/a
- Strata / Condo Fees n/a

