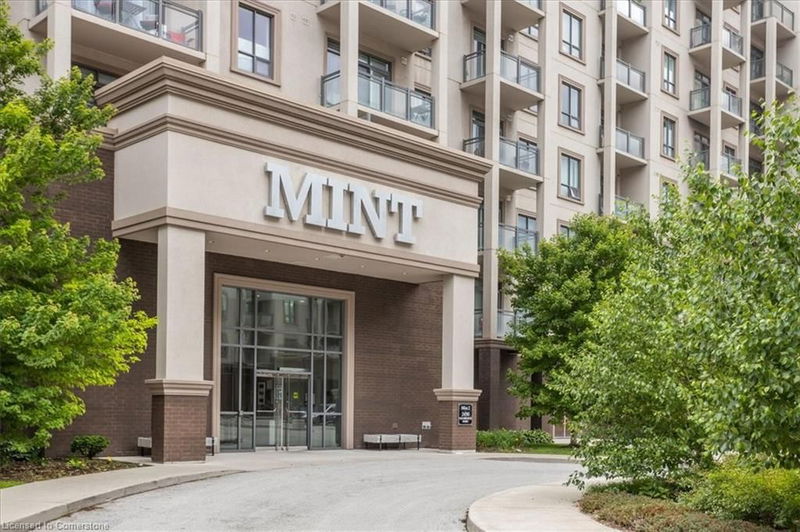Key Facts
- MLS® #: 40699041
- Secondary MLS® #: W10441048
- Property ID: SIRC2280739
- Property Type: Residential, Condo
- Living Space: 585 sq.ft.
- Year Built: 2017
- Bedrooms: 1
- Bathrooms: 1
- Parking Spaces: 1
- Listed By:
- Right At Home Realty
Property Description
This 1 bedroom condo features a 260 square foot private terrace, offering a spacious outdoor lounging space that is rare for a condo. Perfect for entertaining family and friends, the outdoor terrace is an extension of the interior living space - providing tremendous value! The open concept kitchen/living room is properly appointed with adequate storage, stainless steel appliances and floor to ceiling windows offering an abundance of natural light. The unit also has in-suite laundry with front loading washing machine and dryer, and comes with 1 underground parking space and 1 locker. The building is equipped with a state-of-the-art geothermal heating and cooling system; as well as, a large party room with kitchen, exercise room, bicycle storage and rooftop patio. Conveniently located at Bronte Rd and Dundas St, the Mint Condominiums is in close proximity to highway access and all of the necessary amenities.
Rooms
Listing Agents
Request More Information
Request More Information
Location
2490 Old Bronte Road #301, Oakville, Ontario, L6M 0Y5 Canada
Around this property
Information about the area within a 5-minute walk of this property.
Request Neighbourhood Information
Learn more about the neighbourhood and amenities around this home
Request NowPayment Calculator
- $
- %$
- %
- Principal and Interest $2,441 /mo
- Property Taxes n/a
- Strata / Condo Fees n/a

