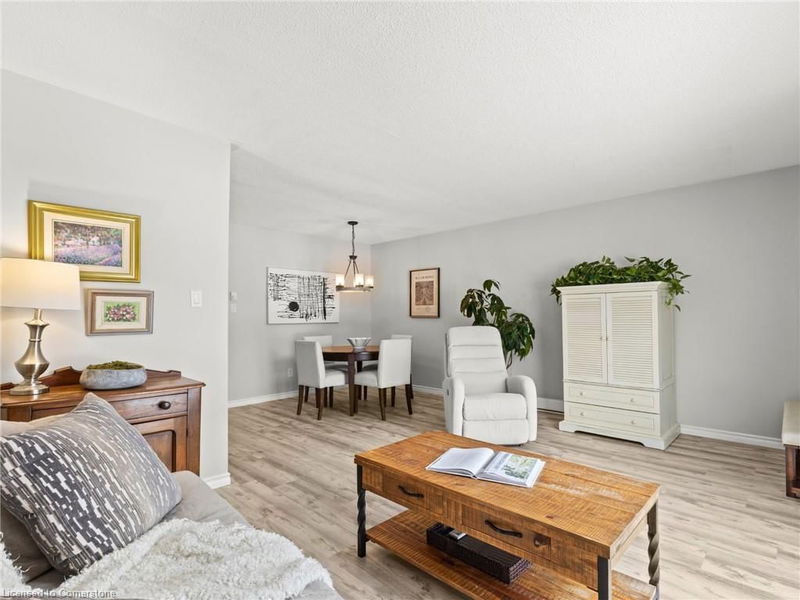Key Facts
- MLS® #: 40697435
- Property ID: SIRC2279208
- Property Type: Residential, Condo
- Living Space: 1,028 sq.ft.
- Year Built: 1972
- Bedrooms: 3
- Bathrooms: 1+2
- Parking Spaces: 1
- Listed By:
- J.M. Edwards Associates Inc.
Property Description
Live STEPS FROM THE LAKE in beautiful BRONTE, the best waterfront neighbourhood in Oakville! Enjoy the move in ready 3 bedroom town home where the afternoon sun pours into your living space. With green space to the front and back, eastern morning sun fills your kitchen + primary bedroom (with walk-in closet + ensuite) while the afternoon sun fills the open concept living room/dining room which overlook the backyard (fencing + patio being replaced this Spring) The finished basement includes multiple storage spaces, large laundry room and BONUS ACCESS TO THE SECURE UNDERGROUND PARKING directly from your unit! With an ensuite, walk-in closet and renovated bathrooms, you're sure to love calling 61 Sarah Lane home... the well designed kitchen includes pantry with pull out drawers + organizer in the corner cupboard. Enjoy the ease of the heating/cooling wall units for economical climate control. The quiet complex features green space to the back + front, walkable to shops, restaurants, parks, beaches, marinas + so much more!! Reach out for more information or to book a tour of Unit 26 - 61 Sarah Lane.
Rooms
- TypeLevelDimensionsFlooring
- FoyerMain29' 7.5" x 26' 4.1"Other
- KitchenMain29' 7.5" x 26' 6.1"Other
- Dining roomMain23' 3.5" x 52' 10.2"Other
- Living roomMain36' 2.2" x 52' 10.2"Other
- BathroomMain16' 8" x 9' 10.8"Other
- Bedroom2nd floor49' 5.7" x 26' 3.7"Other
- Recreation RoomBasement52' 9.8" x 52' 10.2"Other
- Bedroom2nd floor36' 10.7" x 52' 10.2"Other
- Bathroom2nd floor39' 4.8" x 26' 4.9"Other
- Laundry roomBasement36' 2.2" x 52' 10.2"Other
- StorageBasement16' 4.8" x 19' 9.4"Other
- Bathroom2nd floor4' 9" x 4' 3.1"Other
Listing Agents
Request More Information
Request More Information
Location
61 Sarah Lane #26, Oakville, Ontario, L6L 3V2 Canada
Around this property
Information about the area within a 5-minute walk of this property.
Request Neighbourhood Information
Learn more about the neighbourhood and amenities around this home
Request NowPayment Calculator
- $
- %$
- %
- Principal and Interest $3,906 /mo
- Property Taxes n/a
- Strata / Condo Fees n/a

