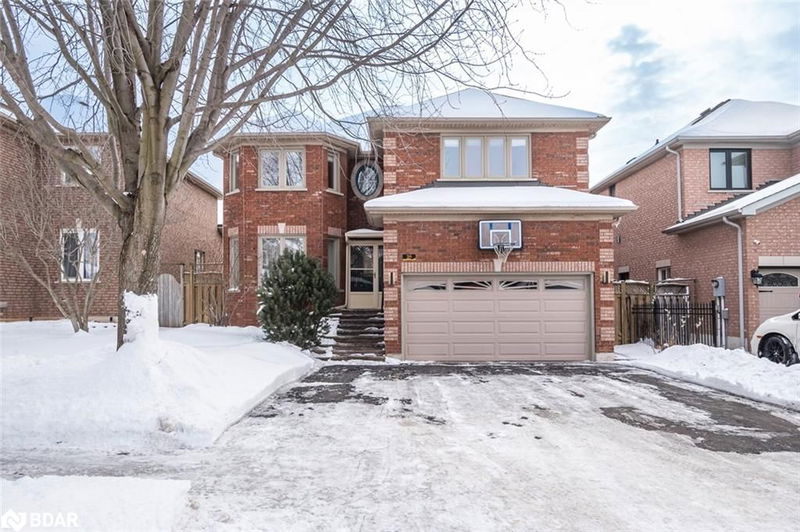Key Facts
- MLS® #: 40694704
- Property ID: SIRC2277575
- Property Type: Residential, Single Family Detached
- Living Space: 2,642 sq.ft.
- Bedrooms: 4
- Bathrooms: 3+1
- Parking Spaces: 5
- Listed By:
- Real Broker Ontario Ltd., Brokerage
Property Description
This beautifully designed home offers timeless elegance, generous living spaces, and unmatched versatility ideal for growing families, multi-generational living, or those needing a private in-law or nanny suite. The warmth of classic hardwood floors welcomes you into the combined living and dining room, a perfect space for hosting gatherings & creating lasting memories. The cozy family room, featuring a gas fireplace and large windows overlooking the backyard, flows seamlessly into the bright, airy kitchen with a spacious eat-in area and a walkout to the expansive deck blending indoor and outdoor living.A thoughtfully designed main floor enhances everyday convenience, with a laundry/mudroom providing direct access to the double garage. The grand spiral staircase leads to the upper level.Upstairs, the oversized primary suite serves as a true retreat, complete with a spacious ensuite & a large walk-in closet. Two additional bedrooms share a Jack & Jill bathroom, making it ideal for siblings. A second primary suite at the front of the home includes a walk-in closet and ensuite, offering a perfect space for extended family, a live-in nanny, or guests.The walk-out basement provides endless possibilities whether creating a self-contained suite, in-law apartment, or expansive recreation area, its a blank canvas for your vision.Beyond the home, River Oaks offers an exceptional lifestyle. Nestled in one of Oakvilles top school districts, you have access to renowned schools. Parks, trails, and green spaces surround the community, perfect for walking, biking, and outdoor fun. Everyday conveniences are minutes away, with shopping, grocery stores, and local amenities close at hand.Commuters enjoy easy access to highways 403, 407, QEW, GO Transit, and Oakville Transit, making travel seamless. And in the fall, Red Maple Lane is a breathtaking sight, lined with vibrant red maple trees, truly living up to its name.More than just a home, this is your door to bright beginnings.
Rooms
- TypeLevelDimensionsFlooring
- Family roomMain10' 9.1" x 16' 6.8"Other
- Kitchen With Eating AreaMain9' 8.1" x 10' 7.8"Other
- Living roomMain10' 4.8" x 13' 10.9"Other
- Dining roomMain10' 4.8" x 12' 11.1"Other
- Laundry roomMain7' 6.9" x 8' 7.9"Other
- Primary bedroom2nd floor22' 10" x 14' 11.9"Other
- Bedroom2nd floor16' 4.8" x 9' 6.1"Other
- Bedroom2nd floor10' 11.8" x 10' 11.1"Other
- Bedroom2nd floor10' 7.9" x 13' 8.1"Other
Listing Agents
Request More Information
Request More Information
Location
36 Red Maple Lane, Oakville, Ontario, L6H 6C4 Canada
Around this property
Information about the area within a 5-minute walk of this property.
- 24.82% 35 to 49 年份
- 19.99% 50 to 64 年份
- 18.5% 20 to 34 年份
- 7.89% 5 to 9 年份
- 7.48% 15 to 19 年份
- 7.43% 10 to 14 年份
- 6.66% 0 to 4 年份
- 6.06% 65 to 79 年份
- 1.16% 80 and over
- Households in the area are:
- 85.3% Single family
- 11.42% Single person
- 2.79% Multi person
- 0.49% Multi family
- 160 177 $ Average household income
- 67 091 $ Average individual income
- People in the area speak:
- 61.91% English
- 7.69% English and non-official language(s)
- 7.33% Mandarin
- 6.45% Arabic
- 4.24% Spanish
- 3.2% Urdu
- 2.83% Yue (Cantonese)
- 2.67% Portuguese
- 1.99% Hindi
- 1.68% Polish
- Housing in the area comprises of:
- 55.9% Single detached
- 32.95% Row houses
- 8.53% Semi detached
- 2.26% Apartment 1-4 floors
- 0.36% Apartment 5 or more floors
- 0% Duplex
- Others commute by:
- 7.54% Other
- 4.76% Public transit
- 0.26% Foot
- 0% Bicycle
- 35.84% Bachelor degree
- 18.84% High school
- 17.48% College certificate
- 14.01% Post graduate degree
- 8.99% Did not graduate high school
- 2.72% Trade certificate
- 2.13% University certificate
- The average are quality index for the area is 2
- The area receives 302.24 mm of precipitation annually.
- The area experiences 7.4 extremely hot days (31.72°C) per year.
Request Neighbourhood Information
Learn more about the neighbourhood and amenities around this home
Request NowPayment Calculator
- $
- %$
- %
- Principal and Interest $8,057 /mo
- Property Taxes n/a
- Strata / Condo Fees n/a

