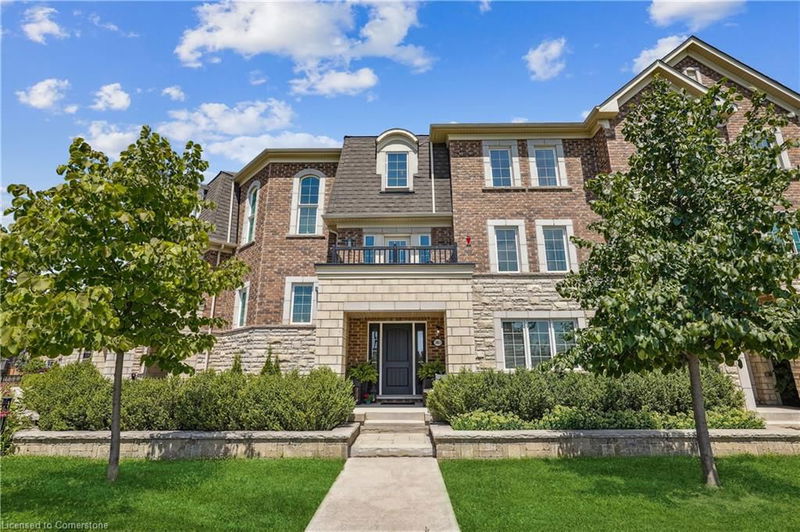Key Facts
- MLS® #: 40691931
- Property ID: SIRC2275741
- Property Type: Residential, Townhouse
- Living Space: 2,378 sq.ft.
- Year Built: 2015
- Bedrooms: 3
- Bathrooms: 2+1
- Parking Spaces: 2
- Listed By:
- Royal LePage Real Estate Serv.
Property Description
This exceptional property boasts breathtaking sunrise views, a pristine walkway, and a maintenance-free boulevard, all expertly maintained by the town of Oakville-NO condo fees or road allowance charges. The oversized garage comfortably accommodates two vehicles while offering ample additional storage, and the first floor presents an excellent opportunity for a rental suite conversion. Enhancing your living experience, three distinct and private outdoor spaces including one of the few units along Dundas with a functional balcony provide exceptional versatility. The bright and inviting living room showcases large windows, pot lights, an open-concept design, and serene pond views. At the heart of the home, the kitchen is a true showpiece, featuring elegant chandeliers, floating shelves, sliding double doors, and a pantry with built-in shelving. A walkout to a spacious balcony complements its stunning granite island, stainless steel appliances, granite countertops, subway tile backsplash, and double sink. A second-floor loft, with a private balcony, offers a breathtaking vantage point overlooking the pond. Upstairs, the luxurious primary bedroom boasts a dazzling chandelier, a spacious walk-in closet with custom shelving, and an ensuite bathroom with a granite vanity and a tub/shower combo. Two additional generously sized bedrooms and a four-piece bathroom complete the third floor. Further elevating this exceptional home are premium upgrades, including enhanced ceiling and exterior lighting, upgraded bathroom faucets, stylish door handles, and a custom barn door in the bedroom. The well-appointed laundry room features granite countertops, a long floating shelf, an upgraded sink and faucet, and direct garage access. Ideally located near top-rated schools, sports facilities, shopping, and major highways, this modern masterpiece is designed for sophisticated family living, blending spacious interiors with high-end finishes to impress even the most discerning buyers.
Rooms
- TypeLevelDimensionsFlooring
- Recreation RoomMain13' 10.9" x 20' 6.8"Other
- Living room2nd floor13' 10.1" x 15' 10.9"Other
- Laundry roomMain8' 7.9" x 7' 8.1"Other
- Kitchen2nd floor12' 4" x 11' 6.9"Other
- Loft2nd floor15' 8.1" x 18' 11.1"Other
- Dining room2nd floor8' 2" x 11' 6.9"Other
- Primary bedroom3rd floor12' 8.8" x 18' 6"Other
- Bedroom3rd floor10' 2.8" x 11' 8.9"Other
- Bedroom3rd floor10' 4" x 11' 3"Other
Listing Agents
Request More Information
Request More Information
Location
3045 George Savage Avenue #3, Oakville, Ontario, L6M 0Y8 Canada
Around this property
Information about the area within a 5-minute walk of this property.
Request Neighbourhood Information
Learn more about the neighbourhood and amenities around this home
Request NowPayment Calculator
- $
- %$
- %
- Principal and Interest $6,343 /mo
- Property Taxes n/a
- Strata / Condo Fees n/a

