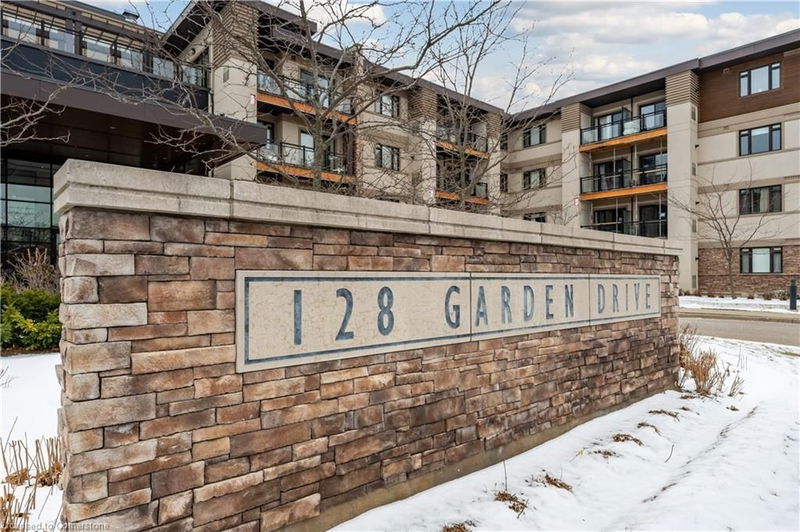Key Facts
- MLS® #: 40695441
- Property ID: SIRC2265012
- Property Type: Residential, Condo
- Living Space: 966 sq.ft.
- Year Built: 2014
- Bedrooms: 2
- Bathrooms: 2
- Parking Spaces: 1
- Listed By:
- RE/MAX Escarpment Realty Inc.
Property Description
Beautiful 2+1 bedroom, 2 bathroom condo in south Oakville. Fabulous corner unit with wrap around balcony and lots of windows. Engineered flooring throughout. Kitchen with stainless steel appliances, pantry, subway tile backsplash, granite countertops, island and under cabinet lighting. Open layout with dining area and living room with tasteful built-in cabinetry. Primary bedroom offers a three piece ensuite. Bonus den/office with wall to wall closet system, perfect for home office and extra organization space. Spacious second bedroom and full bathroom. Underground parking space and visitor parking. In-suite laundry. Handy locker on the same floor for extra storage. Building offers rooftop patio, party room and gym. Notice the gas BBQ hookup on the balcony. Walk to Kerr Village, shops, grocery shopping, cafes, restaurants and more. Close to highways and schools. You will love this location! (Some photos virtually staged.)
Rooms
Listing Agents
Request More Information
Request More Information
Location
128 Garden Drive #319, Oakville, Ontario, L6K 0H7 Canada
Around this property
Information about the area within a 5-minute walk of this property.
Request Neighbourhood Information
Learn more about the neighbourhood and amenities around this home
Request NowPayment Calculator
- $
- %$
- %
- Principal and Interest $3,881 /mo
- Property Taxes n/a
- Strata / Condo Fees n/a

