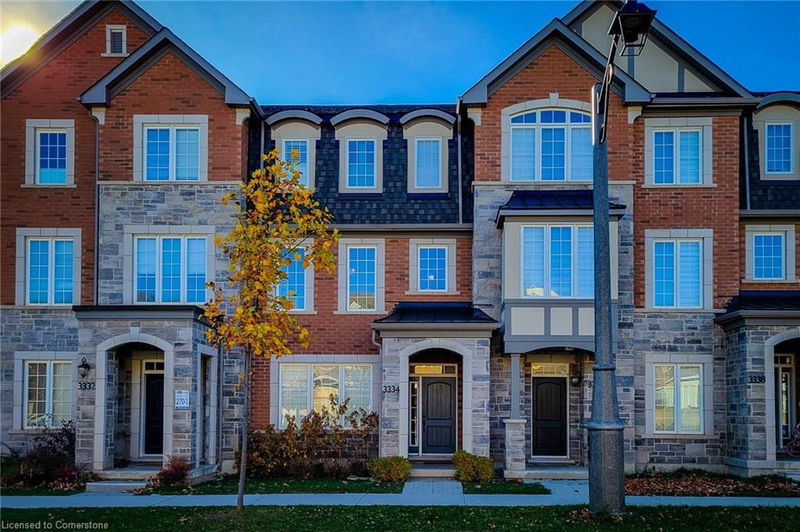Key Facts
- MLS® #: 40690272
- Property ID: SIRC2239971
- Property Type: Residential, Townhouse
- Living Space: 1,766 sq.ft.
- Year Built: 2019
- Bedrooms: 3
- Bathrooms: 2+1
- Parking Spaces: 2
- Listed By:
- New Era Real Estate
Property Description
Welcome to this beautifully maintained 3-bedroom, 2.5-bath Mattamy-built freehold townhouse, nestled in a peaceful, family-friendly Oakville neighbourhood. Featuring a spacious 3-storey layout, the main floor offers a versatile office with custom built-in cabinetry & desk, ideal for work or study. The Great Room boasts custom built-ins and flows seamlessly into the large eat-in kitchen, complete with stainless steel appliances, tiled backsplash, ample cupboard space, walk-in pantry, and a breakfast bar island. A separate dining area leads to a private deck with retractable awning, perfect for outdoor entertaining. The second floor includes a primary bedroom with walk-in closet and 3pc ensuite, plus two additional bedrooms and convenient laundry with LG front-load washer/dryer. Enjoy
inside entry to a double-car garage. Close to top-rated schools, parks, hospital, and all major amenities. This townhouse is the perfect blend of style, comfort, and convenience. Don’t miss out!
Rooms
- TypeLevelDimensionsFlooring
- Dining room2nd floor8' 11.8" x 14' 6.8"Other
- Great Room2nd floor13' 5.8" x 15' 5.8"Other
- Home officeMain11' 6.1" x 12' 11.9"Other
- Primary bedroom3rd floor11' 3" x 13' 1.8"Other
- Kitchen2nd floor10' 7.8" x 15' 7"Other
- Bedroom3rd floor9' 3.8" x 10' 7.8"Other
- Bedroom3rd floor9' 3.8" x 10' 4"Other
Listing Agents
Request More Information
Request More Information
Location
3334 Erasmum Street, Oakville, Ontario, L6M 1S3 Canada
Around this property
Information about the area within a 5-minute walk of this property.
Request Neighbourhood Information
Learn more about the neighbourhood and amenities around this home
Request NowPayment Calculator
- $
- %$
- %
- Principal and Interest 0
- Property Taxes 0
- Strata / Condo Fees 0

