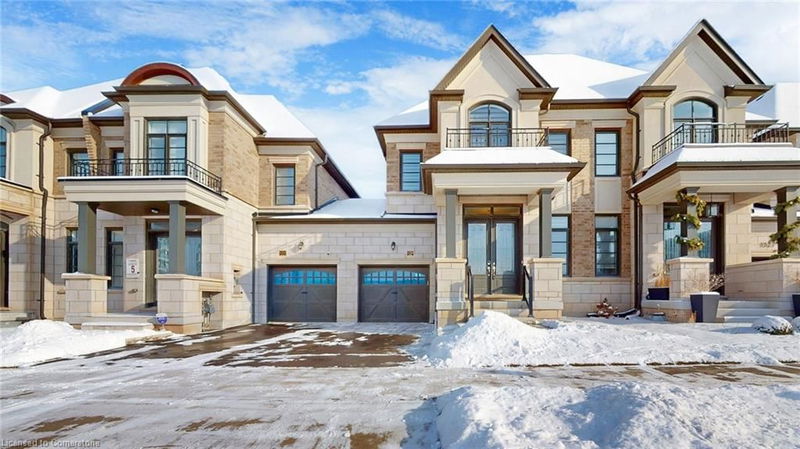Key Facts
- MLS® #: 40690172
- Property ID: SIRC2239923
- Property Type: Residential, Townhouse
- Living Space: 2,024 sq.ft.
- Lot Size: 2,255.50 sq.ft.
- Year Built: 2022
- Bedrooms: 3+1
- Bathrooms: 3+1
- Parking Spaces: 2
- Listed By:
- ROYAL LEPAGE REAL ESTATE SERVICES LTD
Property Description
This Fernbrook exceptional 3+1 BDRM, 4-bath TH is located in the highly sought-after Glen Abbey NBHD, perfect blend of modern convenience, elegance w/family-friendly living, and also nestled in a reputable school district. The main/second floors boast 9' ceilings, enhancing the sense of space & light. This carpet free home w/a thoughtfully designed open-concept kitchen/family/dining. Gourmet Kitchen featuring a stunning 4x7ft central island w/a double kitchen sink, granite countertops, a stylish backsplash & upgrade SS appliances complete this chef’s dream kitchen. Separate Living Room offers a quiet retreat from the open-concept areas, perfect for entertaining & relaxing. The large sized master BR w/setting area & organized W/I closet. The additional bedrooms w/lots windows offering plenty of natural lights. 2nd level sperate laundry room w/a counter +sink + cabinets. The other highlight is the 3 years old TH only one side connect w/A neighbor by the garage. Fully private fence yard. Professional finished BSMT W/recreation room/Office offers above grade window/pot lights/a wet bar/separate section of the 4th bedroom/closet and a 3-piece bath added convenience which is perfect for hosting or unwinding. Garage access. Fernbrook Luxury Home surrounding w/parks/trails/golf course/ Creeks. Move in ready!
Rooms
- TypeLevelDimensionsFlooring
- Living roomMain12' 11.9" x 12' 11.9"Other
- Family roomMain12' 9.4" x 18' 11.9"Other
- Dining roomMain10' 7.8" x 10' 4"Other
- Primary bedroom2nd floor12' 11.9" x 18' 11.9"Other
- KitchenMain12' 9.4" x 8' 7.9"Other
- Bedroom2nd floor10' 5.9" x 9' 10.1"Other
- Bedroom2nd floor8' 9.9" x 11' 3.8"Other
- Laundry room2nd floor4' 3.1" x 4' 11.8"Other
- Recreation RoomLower13' 3" x 17' 8.9"Other
- BedroomLower11' 3.8" x 10' 11.1"Other
Listing Agents
Request More Information
Request More Information
Location
1329 Merton Road, Oakville, Ontario, L6M 5L7 Canada
Around this property
Information about the area within a 5-minute walk of this property.
Request Neighbourhood Information
Learn more about the neighbourhood and amenities around this home
Request NowPayment Calculator
- $
- %$
- %
- Principal and Interest 0
- Property Taxes 0
- Strata / Condo Fees 0

