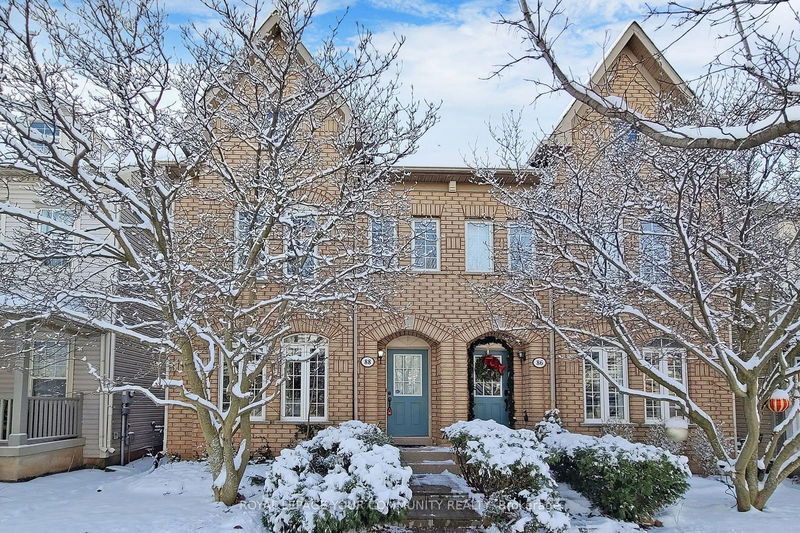Key Facts
- MLS® #: W11921050
- Property ID: SIRC2238001
- Property Type: Residential, Townhouse
- Lot Size: 2,017.09 sq.ft.
- Bedrooms: 3+1
- Bathrooms: 3
- Additional Rooms: Den
- Parking Spaces: 2
- Listed By:
- ROYAL LEPAGE YOUR COMMUNITY REALTY
Property Description
Welcome to this elegant, attractive 3+1 Bedroom, 3 bath w/2 car garage Semi. This fabulous home settles in the desirable, popular Oak Park in beautiful Oakville. A Family-Friendly community minutes away from park, shopping, schools and transit. Tastefully Renovated (2024), includes: White Kitchen, Quartz Counter, Centre Island, Backsplash. Brand new staircase with custom wrought iron railings; bathrooms vanity, upgraded light fixtures, freshly painted thru-out. Hardwoods on Main, Engineered hardwoods on 2nd & 3rd level, Furnace & AC(2020). Shingles (2016). Superb floor plan 1,921 sf. Laundry Room conveniently placed on 2nd floor, family sized White kitchen has Centre Island w/ Quartz Counter. Breakfast area w/ window has Patio Door. Good sized family has office area, huge Primary Room with retreat, walk-in Closet, built-in desk & a 4 pc bath. Professionally Finished Basement has large Recreation Room w/Pot Lights , extra bedroom (presently used as gym). Private fenced backyard to double car garage. Just move in and enjoy. Shows 10+.
Rooms
- TypeLevelDimensionsFlooring
- Living roomMain11' 5.7" x 13' 4.6"Other
- Dining roomMain11' 9.7" x 10' 10.7"Other
- KitchenMain8' 4.5" x 14' 7.9"Other
- Breakfast RoomMain7' 9.3" x 10' 4"Other
- Family room2nd floor13' 4.6" x 17' 3.8"Other
- Home office2nd floor0' x 0'Other
- Bedroom2nd floor9' 2.6" x 11' 11.7"Other
- Bedroom2nd floor9' 2.6" x 13' 1.4"Other
- Primary bedroom3rd floor15' 9.7" x 17' 3.8"Other
- Recreation RoomBasement10' 8.7" x 22' 7.2"Other
- Exercise RoomBasement8' 11" x 16' 1.2"Other
Listing Agents
Request More Information
Request More Information
Location
88 Gatwick Dr, Oakville, Ontario, L6H 6V2 Canada
Around this property
Information about the area within a 5-minute walk of this property.
Request Neighbourhood Information
Learn more about the neighbourhood and amenities around this home
Request NowPayment Calculator
- $
- %$
- %
- Principal and Interest 0
- Property Taxes 0
- Strata / Condo Fees 0

