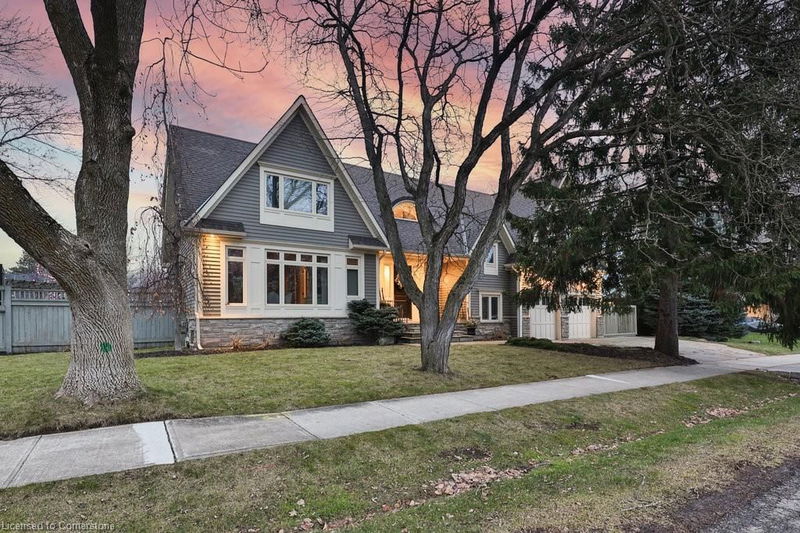Key Facts
- MLS® #: 40688273
- Property ID: SIRC2232198
- Property Type: Residential, Single Family Detached
- Living Space: 3,544 sq.ft.
- Bedrooms: 4+1
- Bathrooms: 4+1
- Parking Spaces: 5
- Listed By:
- Royal LePage Real Estate Services Phinney Real Estate
Property Description
Nestled in sought after South Oakville is this gorgeous custom built home on a private lot with professional landscaping. The home offers hardwood floors, built-in speakers, upgraded trim, doors and crown moulding. The main floor features a stunning formal dining room with coffered ceilings great for family gatherings. The sun filled family room offers a great space to unwind with a stunning fireplace and feature wall and a seamless flow to the Chefs kitchen. The exquisite kitchen offers custom cabinetry, Viking professional grade appliances and a large island. A secluded office with custom cabinetry overlooking the backyard completes the main level. The second level offers four spacious bedrooms including the attractive primary retreat with cozy 2-wayfireplace and 5 piece spa like bath offering heated floors, marble counters, large soaker tub, his and her sinks and glass shower. The lower level offers a spacious family room with large above grade windows, fireplace and built-in cabinetry. The backyard oasis offers a 6 person hot tub, gas BBQ hookup and a large patio with plenty of greenery. Close to parks, schools and waterfront trails.
Rooms
- TypeLevelDimensionsFlooring
- Great RoomMain13' 8.9" x 20' 8.8"Other
- KitchenMain13' 8.9" x 22' 10"Other
- Dining roomMain13' 8.1" x 13' 10.1"Other
- Home officeMain14' 8.9" x 14' 9.9"Other
- Laundry roomMain5' 8.8" x 8' 5.9"Other
- Primary bedroom2nd floor19' 10.1" x 23' 7"Other
- Bedroom2nd floor10' 7.9" x 13' 10.8"Other
- Bedroom2nd floor14' 8.9" x 18' 2.8"Other
- Bedroom2nd floor14' 2.8" x 14' 4"Other
- StorageBasement4' 9.8" x 19' 3.8"Other
- BedroomBasement19' 11.3" x 11' 3.8"Other
- UtilityBasement6' 11.8" x 11' 5"Other
Listing Agents
Request More Information
Request More Information
Location
1359 Sedgewick Crescent, Oakville, Ontario, L6L 1X9 Canada
Around this property
Information about the area within a 5-minute walk of this property.
Request Neighbourhood Information
Learn more about the neighbourhood and amenities around this home
Request NowPayment Calculator
- $
- %$
- %
- Principal and Interest 0
- Property Taxes 0
- Strata / Condo Fees 0

