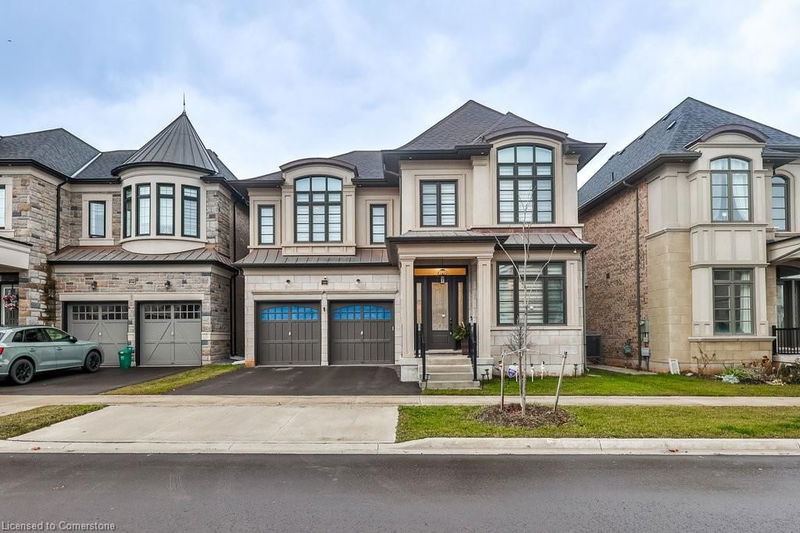Key Facts
- MLS® #: 40688678
- Property ID: SIRC2232161
- Property Type: Residential, Single Family Detached
- Living Space: 3,714 sq.ft.
- Year Built: 2022
- Bedrooms: 4
- Bathrooms: 4+1
- Parking Spaces: 4
- Listed By:
- RE/MAX Escarpment Team Logue Realty Inc.
Property Description
Prestigious newly built Fernbrook home in the highly sought-after Encore Glen Abbey community. This exquisite home is located in a well-established and family-oriented community, spanning over 3,700 square feet of serene living backing onto a private walking trail stretching across the community. Walk into a spacious main floor, flowing into a sunk-in living room, paired with a linear dining area for formal gatherings, coffered ceilings, pot lights and luxurious hardwood floors. Custom kitchen with full-height cabinetry, quartz countertops, top of the line appliances, 6 burner wolf gas stove, upscale rangehood, expansive working island plus seating, tucked away butler’s pantry offering hidden shelving for additional storage. Walk out to a private fully fenced yard backing onto pure greenery, plus integrated great room perfect for large gatherings, soaring ceiling heights, gas fireplace and tucked away main floor office. Walk up open stair risers, glass railing and skylight to the upper floor with 4 spacious bedrooms paired with 4 full bathrooms. The primary bedroom is bright and spacious with 2 walk-in closets, a luxurious ensuite with soaker tub and oversized glass shower. Three additional bedrooms are generously sized with ample closet size and spacious ensuites. Convenient laundry room on the bedroom level with storage cabinets. The lower level offers high ceilings, ample windows, additional storage and the ability to add your own finishing touches. The neighbourhood is central to all top rated schools, easy access to Bronte Creek Provincial Park, close to Bronte GO and the all the major highways.
Rooms
- TypeLevelDimensionsFlooring
- Living roomMain10' 4" x 10' 7.8"Other
- Dining roomMain14' 11" x 17' 1.9"Other
- Breakfast RoomMain11' 6.1" x 12' 11.9"Other
- Kitchen With Eating AreaMain12' 11.9" x 12' 11.9"Other
- Great RoomMain18' 1.4" x 13' 1.8"Other
- Home officeMain12' 9.4" x 10' 7.8"Other
- Primary bedroom2nd floor15' 5.8" x 19' 11.3"Other
- Bedroom2nd floor14' 11" x 12' 9.4"Other
- Bedroom2nd floor14' 11" x 11' 8.1"Other
- Bedroom2nd floor14' 11" x 16' 1.2"Other
Listing Agents
Request More Information
Request More Information
Location
2301 Charles Cornwall Avenue, Oakville, Ontario, L7M 5M6 Canada
Around this property
Information about the area within a 5-minute walk of this property.
Request Neighbourhood Information
Learn more about the neighbourhood and amenities around this home
Request NowPayment Calculator
- $
- %$
- %
- Principal and Interest 0
- Property Taxes 0
- Strata / Condo Fees 0

