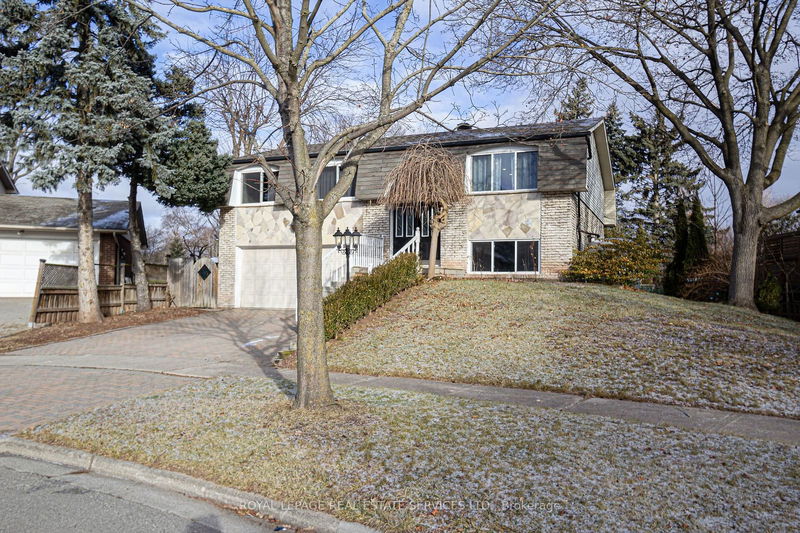Key Facts
- MLS® #: W11912349
- Property ID: SIRC2232132
- Property Type: Residential, Single Family Detached
- Lot Size: 9,047.79 sq.ft.
- Bedrooms: 3+1
- Bathrooms: 3
- Additional Rooms: Den
- Parking Spaces: 4
- Listed By:
- ROYAL LEPAGE REAL ESTATE SERVICES LTD.
Property Description
Welcome to 2483 Yarmouth Crescent, a raised bungalow on a quiet cul-de-sac in Bronte, southwest Oakville. Steps from Bronte Harbour, Marina, and Donovan Bailey Trails, this home offers natural beauty and modern living. The bright, open-concept main level features hardwood floors, a sunlit living room with a big window, and a new eat-in kitchen with granite counters, LED pot lights, stainless steel appliances, and a view of the private backyard.The lower level includes a recreation room with patio doors to the yard and in-ground pool, a fourth bedroom, laundry room, and access to the double garage. Close to top schools, parks, and Bronte Village amenities, with easy QEW access this home has it all!
Rooms
- TypeLevelDimensionsFlooring
- Living roomMain11' 1.8" x 19' 3.4"Other
- Dining roomMain9' 2.2" x 11' 1.8"Other
- KitchenMain11' 1.8" x 11' 1.8"Other
- BedroomMain10' 1.2" x 14' 1.2"Other
- BedroomMain8' 2.4" x 12' 1.6"Other
- BedroomMain8' 2.4" x 12' 1.6"Other
- BathroomMain4' 3.1" x 4' 3.1"Other
- BathroomMain4' 11" x 7' 2.6"Other
- Recreation RoomLower17' 7.2" x 17' 7.2"Other
- BedroomLower13' 1.4" x 11' 1.8"Other
- Powder RoomLower3' 3.3" x 4' 3.1"Other
- Laundry roomLower6' 2.8" x 8' 2.4"Other
Listing Agents
Request More Information
Request More Information
Location
2483 Yarmouth Cres, Oakville, Ontario, L6L 2M9 Canada
Around this property
Information about the area within a 5-minute walk of this property.
Request Neighbourhood Information
Learn more about the neighbourhood and amenities around this home
Request NowPayment Calculator
- $
- %$
- %
- Principal and Interest 0
- Property Taxes 0
- Strata / Condo Fees 0

