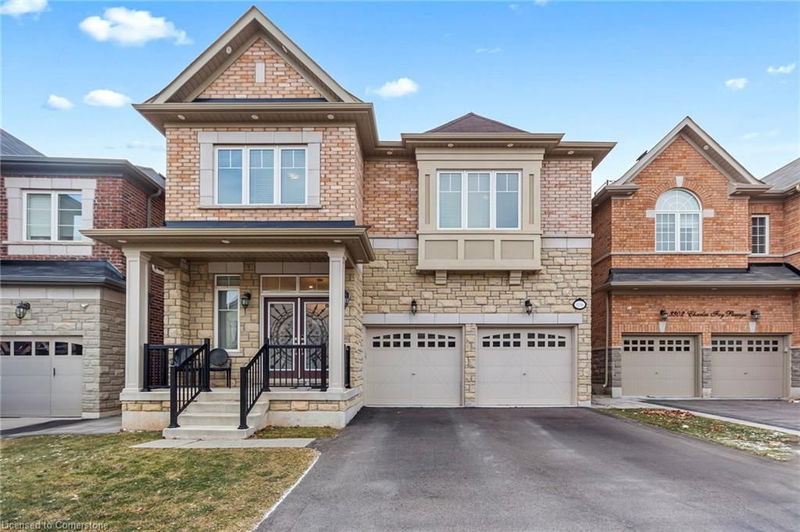Key Facts
- MLS® #: 40688388
- Property ID: SIRC2230464
- Property Type: Residential, Single Family Detached
- Living Space: 4,080 sq.ft.
- Lot Size: 5,138.37 sq.ft.
- Year Built: 2021
- Bedrooms: 4
- Bathrooms: 4+1
- Parking Spaces: 4
- Listed By:
- RE/MAX Aboutowne Realty Corp.
Property Description
Gorgeous 4-Bedroom, 5-Bath home nestled in a quiet and desirable neighbourhood, offers exceptional upgrades and a thoughtfully designed layout, perfect for modern family living. Sitting on a rare 127-foot deep lot, the backyard is ideal for entertaining, family gatherings, or simply relaxing in your private outdoor oasis. The main floor features a functional layout with distinct living, dining, and family rooms, as well as a bright breakfast area filled with natural light. The kitchen is a chef's dream, complete with a spacious island, ample cabinetry, and stainless steel appliances. Stylish light fixtures enhance the ambiance, while the family room's fireplace creates a warm and inviting atmosphere, seamlessly opening to the beautifully fenced backyard.
The second floor boasts four generously sized bedrooms, three full bathrooms, and a convenient laundry room. The primary suite offers a spacious walk-in closet and a luxurious 5-piece ensuite. A unique highlight of this home is the versatile loft, offering endless possibilities as a home office, fifth bedroom, or private suite. With a double car garage, second-floor laundry, and an unbeatable location in The Preserve, this stunning home combines style, functionality, and comfort.
Don’t miss the opportunity to make it yours!
Rooms
- TypeLevelDimensionsFlooring
- Living roomMain20' 8.8" x 12' 6"Other
- KitchenMain15' 11" x 12' 6"Other
- Family roomMain11' 10.9" x 17' 3.8"Other
- Dining roomMain14' 4" x 15' 5"Other
- Bedroom2nd floor11' 10.9" x 10' 4.8"Other
- Primary bedroom2nd floor16' 11.9" x 17' 3"Other
- Bedroom2nd floor12' 4.8" x 15' 1.8"Other
- Bedroom2nd floor13' 3" x 15' 1.8"Other
- Laundry room2nd floor6' 9.1" x 8' 2"Other
- Loft3rd floor16' 9.9" x 19' 5.8"Other
- Recreation RoomBasement52' 7.1" x 30' 10.2"Other
- StorageBasement4' 9.8" x 11' 10.1"Other
Listing Agents
Request More Information
Request More Information
Location
3298 Charles Fay Pass, Oakville, Ontario, L6M 5K1 Canada
Around this property
Information about the area within a 5-minute walk of this property.
Request Neighbourhood Information
Learn more about the neighbourhood and amenities around this home
Request NowPayment Calculator
- $
- %$
- %
- Principal and Interest 0
- Property Taxes 0
- Strata / Condo Fees 0

