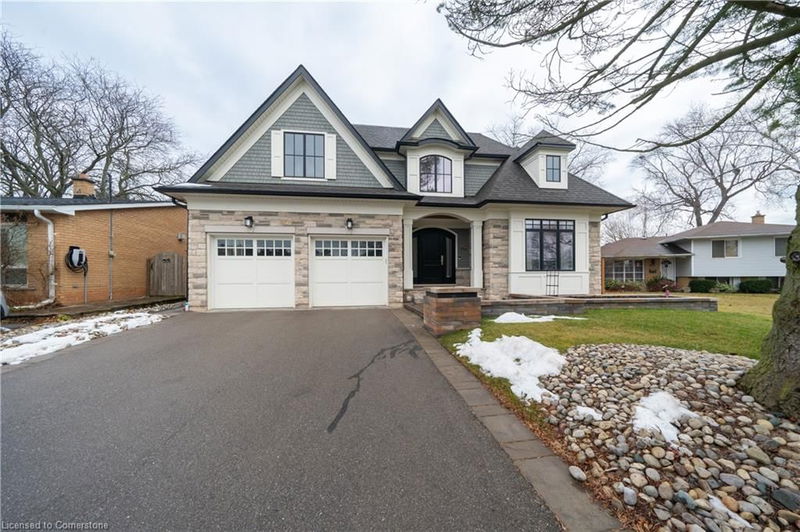Key Facts
- MLS® #: 40686631
- Property ID: SIRC2228172
- Property Type: Residential, Single Family Detached
- Living Space: 4,513 sq.ft.
- Year Built: 2017
- Bedrooms: 4
- Bathrooms: 3+1
- Parking Spaces: 6
- Listed By:
- 1st Sunshine Realty Inc.
Property Description
Nestled in a prestigious sought-after Oakville neighborhood, this exquisite traditional home at 417 Scarsdale Crescent offers over 3000 sqft of luxurious living space. Featuring 4 spacious bedrooms, the master bedroom and guest bedroom each have their own ensuite bathrooms, while the other two bedrooms share a convenient Jack and Jill bathroom. Built in 2017, this home boasts 10-foot ceilings on the main floor, beautiful oakwood floors, and a welcoming living room with a gas fireplace. A stunning staircase with an overhead skylight leads to the second level, where you'll find spacious bedrooms and bathrooms. The gourmet kitchen is a chef’s dream, complete with a large kitchen island, top-of-the-line Wolf gas stove and range hood, a built-in Sub-Zero fridge, high-end stainless steel appliances, and granite countertops. The unfinished basement, all carpeted, offers ample space for recreation and customization. Additional features include a main floor office and a professionally landscaped backyard with a large patio, ideal for outdoor entertaining. Situated close to top-rated schools, parks, shopping, and dining, this home offers both elegance and convenience. Schedule a private tour today!
Rooms
- TypeLevelDimensionsFlooring
- FoyerMain10' 11.8" x 9' 10.5"Other
- Home officeMain11' 3.8" x 13' 8.9"Other
- KitchenMain14' 6" x 13' 3"Other
- Dining roomMain12' 4.8" x 15' 11"Other
- PantryMain4' 11.8" x 11' 6.9"Other
- Breakfast RoomMain11' 6.1" x 11' 10.9"Other
- Laundry roomMain12' 7.9" x 10' 2"Other
- Living roomMain15' 3.8" x 16' 2"Other
- Primary bedroom2nd floor15' 7" x 15' 3"Other
- BathroomMain3' 2.1" x 8' 8.5"Other
- Bedroom2nd floor13' 1.8" x 12' 4"Other
- Bedroom2nd floor13' 5" x 12' 4"Other
- Bedroom2nd floor12' 9.1" x 12' 9.4"Other
- Bathroom2nd floor6' 4.7" x 12' 4"Other
- Bathroom2nd floor10' 8.6" x 5' 8.8"Other
Listing Agents
Request More Information
Request More Information
Location
417 Scarsdale Crescent, Oakville, Ontario, L6L 3W6 Canada
Around this property
Information about the area within a 5-minute walk of this property.
Request Neighbourhood Information
Learn more about the neighbourhood and amenities around this home
Request NowPayment Calculator
- $
- %$
- %
- Principal and Interest 0
- Property Taxes 0
- Strata / Condo Fees 0

