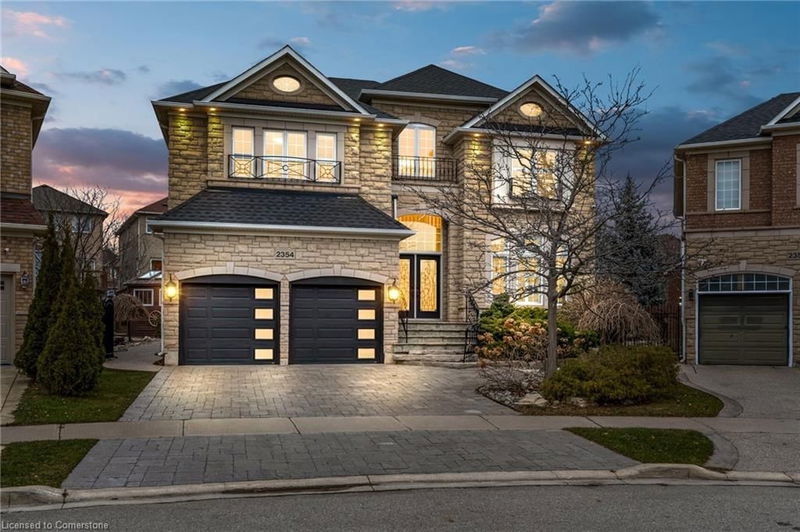Key Facts
- MLS® #: 40686469
- Property ID: SIRC2221364
- Property Type: Residential, Single Family Detached
- Living Space: 3,200 sq.ft.
- Year Built: 2004
- Bedrooms: 4
- Bathrooms: 3+1
- Parking Spaces: 6
- Listed By:
- Your Home Sold Guaranteed Realty Imperium
Property Description
Welcome to your dream home! This stunning 4-bedroom, 4-bathroom residence offers a perfect blend of luxury and comfort. As you arrive, you'll be greeted by impressive curl appeal including a beautifully crafted stone driveway lined with pot lights leading to an insulated attached heated garage, equipped with two hydraulic lifts and parking for up to 4 cars or additional storage w/ 9000lbs capacity. Step inside this meticulously maintained home to discover a vibrant energy that radiates throughout the open concept layout leading to the spacious great room that serves as the heart of the home, ideal for entertaining family and friends, with vaulted ceilings, floor to ceiling windows, and a custom designed stone gas fireplace. The gourmet kitchen is a chef’s delight, showcasing traditional oak cabinets, sleek granite countertops, stainless steel appliances including gas stove, spacious kitchen island, and large pantry. Upstairs, relax and unwind in the expansive primary bedroom with his and hers walk-in closets leading into renovated retro bathroom with heated floors, soaker tub, and marble counters and cabinetry. Each of the spacious bedrooms features an ensuite bath, perfect for family members or guests. Escape to your private outdoor oasis, featuring a sparkling saltwater pool, Trex composite deck, gazebo, relaxing spa hot tub, and custom ponds, perfect for unwinding after a long day or hosting summer gatherings. The expansive backyard offers plenty of space for outdoor activities and relaxation with modern finishes and an inviting layout, this home is perfect for families seeking both style and functionality. Don’t miss the opportunity to make this exceptional property your own!
Rooms
- TypeLevelDimensionsFlooring
- Home officeMain10' 7.8" x 12' 7.1"Other
- FoyerMain6' 7.9" x 8' 7.9"Other
- Living roomMain11' 5" x 21' 7"Other
- Dining roomMain12' 2" x 21' 7"Other
- KitchenMain10' 2.8" x 15' 11"Other
- Kitchen With Eating AreaMain10' 4" x 15' 11"Other
- Family roomMain18' 8" x 22' 8.8"Other
- BathroomMain3' 4.1" x 5' 6.9"Other
- Laundry roomMain8' 6.3" x 8' 7.1"Other
- Primary bedroom2nd floor19' 3.8" x 21' 5"Other
- Bedroom2nd floor12' 9.4" x 16' 2"Other
- Bedroom2nd floor11' 8.1" x 18' 6"Other
- Bedroom2nd floor12' 7.1" x 14' 11.1"Other
- Bathroom2nd floor5' 4.9" x 13' 3"Other
- Bathroom2nd floor4' 11" x 8' 5.1"Other
- BasementBasement38' 10.1" x 47' 9.6"Other
- StorageBasement6' 5.9" x 9' 10.5"Other
- Cellar / Cold roomBasement6' 2" x 7' 1.8"Other
Listing Agents
Request More Information
Request More Information
Location
2354 Salcome Drive, Oakville, Ontario, L6H 7N3 Canada
Around this property
Information about the area within a 5-minute walk of this property.
- 24.58% 50 to 64 years
- 21.06% 35 to 49 years
- 15.01% 20 to 34 years
- 12.16% 15 to 19 years
- 9.79% 10 to 14 years
- 6.88% 65 to 79 years
- 5.65% 5 to 9 years
- 2.56% 0 to 4 years
- 2.29% 80 and over
- Households in the area are:
- 92.1% Single family
- 7.69% Single person
- 0.17% Multi family
- 0.04% Multi person
- $227,612 Average household income
- $79,713 Average individual income
- People in the area speak:
- 53.08% English
- 19.41% Mandarin
- 6.79% English and non-official language(s)
- 4.86% Arabic
- 3.71% Croatian
- 2.93% Urdu
- 2.85% Yue (Cantonese)
- 2.48% Korean
- 1.96% Portuguese
- 1.94% Punjabi (Panjabi)
- Housing in the area comprises of:
- 91.3% Single detached
- 6.85% Row houses
- 1.21% Duplex
- 0.64% Semi detached
- 0% Apartment 1-4 floors
- 0% Apartment 5 or more floors
- Others commute by:
- 5.17% Public transit
- 4.78% Other
- 0.07% Foot
- 0% Bicycle
- 34.97% Bachelor degree
- 19.94% High school
- 14.04% Post graduate degree
- 13.09% College certificate
- 12.03% Did not graduate high school
- 4.81% University certificate
- 1.13% Trade certificate
- The average air quality index for the area is 2
- The area receives 299.44 mm of precipitation annually.
- The area experiences 7.4 extremely hot days (31.73°C) per year.
Request Neighbourhood Information
Learn more about the neighbourhood and amenities around this home
Request NowPayment Calculator
- $
- %$
- %
- Principal and Interest $16,060 /mo
- Property Taxes n/a
- Strata / Condo Fees n/a

