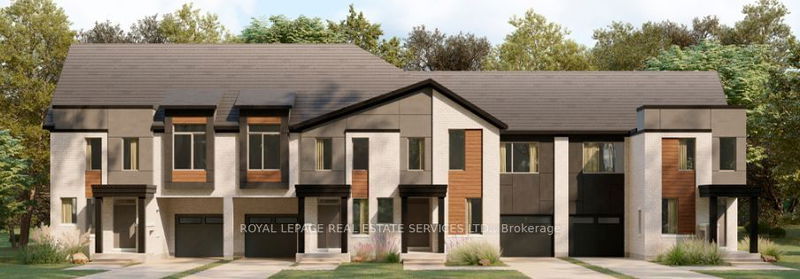Key Facts
- MLS® #: W11898477
- Property ID: SIRC2211489
- Property Type: Residential, Townhouse
- Bedrooms: 4+2
- Bathrooms: 6
- Additional Rooms: Den
- Parking Spaces: 2
- Listed By:
- ROYAL LEPAGE REAL ESTATE SERVICES LTD.
Property Description
**Assignment Sale**. Rare find. Stunning end unit freehold townhouse backing onto a pond and ravine. Very private backyard with lush and amazing views in the warmer months. 4 + 1 bedrooms + den on the main floor. 5 + 1 bathrooms. All bedrooms ensuite. Basement features an additional bedroom, rec room and a full bathroom. Ideal location. Close to great schools, parks, shopping, easy highway access. All you could possibly need.
Rooms
- TypeLevelDimensionsFlooring
- Great RoomMain12' 1.6" x 14' 9.1"Other
- KitchenMain8' 6.3" x 11' 5.7"Other
- DenMain7' 6.5" x 7' 10.4"Other
- Primary bedroom2nd floor11' 1.8" x 12' 1.6"Other
- Bedroom2nd floor10' 2" x 12' 1.6"Other
- Bedroom2nd floor9' 10.1" x 10' 2"Other
- Bedroom3rd floor9' 10.1" x 12' 5.6"Other
- Recreation RoomBasement11' 5.7" x 11' 9.7"Other
- BedroomBasement8' 10.2" x 10' 5.9"Other
Listing Agents
Request More Information
Request More Information
Location
3234 Crystal Dr, Oakville, Ontario, L6M 5S8 Canada
Around this property
Information about the area within a 5-minute walk of this property.
Request Neighbourhood Information
Learn more about the neighbourhood and amenities around this home
Request NowPayment Calculator
- $
- %$
- %
- Principal and Interest 0
- Property Taxes 0
- Strata / Condo Fees 0

