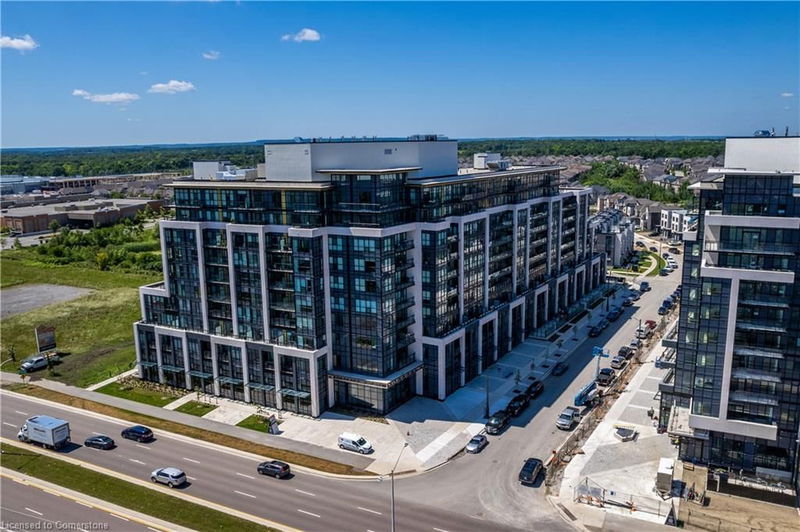Key Facts
- MLS® #: 40685359
- Property ID: SIRC2209184
- Property Type: Residential, Condo
- Living Space: 811 sq.ft.
- Bedrooms: 2
- Bathrooms: 2
- Parking Spaces: 1
- Listed By:
- EXP Realty
Property Description
Check out this brand new unit at Distrikt Trailside! Covering 811 sq ft indoors and 180 sq ft outdoors, this units features 2 bedrooms, 2 full bathrooms, open concept kitchen, living room area and ensuite laundry. The primary bedroom has a walk in closet and ensuite bathroom. The open-concept luxury kitchen is designed by Trevisano, an Italian company and features quartz countertops, soft close drawers and cabinets, and quality stainless steel energy efficient appliances. The living space area connects to a generously sized terrace, perfect for entertaining. This South West facing unit, with its 9ft ceilings, abundant natural light and big windows is designed to impress. 1 parking spot and 2 lockers included. Lockers are conveniently located on the same floor as unit. AI Smart system included with the unit which allows residents to interact with home and community through a mobile app or the digital touch screen wall pad inside the unit itself. Amenities: resident's lounge, games room with a billiards table, private dining room, expansive terrace with a BBQ area, pet washing area, party room, meeting room, gym, bike storage, 24-hour concierge, and ample visitor parking.
Rooms
Listing Agents
Request More Information
Request More Information
Location
405 Dundas Street W #307, Oakville, Ontario, L6M 5P9 Canada
Around this property
Information about the area within a 5-minute walk of this property.
Request Neighbourhood Information
Learn more about the neighbourhood and amenities around this home
Request NowPayment Calculator
- $
- %$
- %
- Principal and Interest 0
- Property Taxes 0
- Strata / Condo Fees 0

