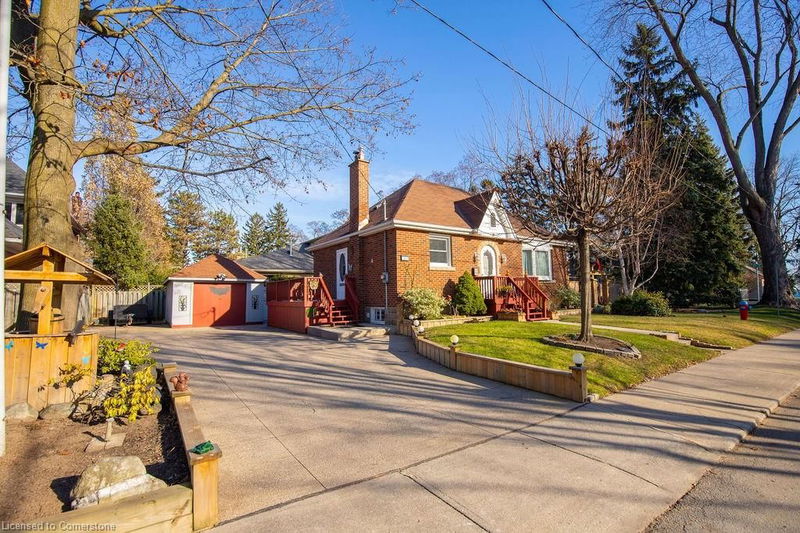Key Facts
- MLS® #: 40685362
- Property ID: SIRC2208730
- Property Type: Residential, Single Family Detached
- Living Space: 1,246 sq.ft.
- Lot Size: 0.14 ac
- Bedrooms: 2+1
- Bathrooms: 2
- Parking Spaces: 5
- Listed By:
- RE/MAX Escarpment Realty Inc.
Property Description
Located at the most southern edge of West Harbour- One of the last original owner properties in this exclusive south Oakville enclave- Across from the Brock Street parkette & Lake Ontario Trails- Lovingly & meticulously maintained since 1967 this brick bungalow with detached garage has lake views from the front porch- welcoming curb appeal, landscaped, fully fenced with concrete driveway that fits 5 cars minimum- custom deck & garden shed, solid wood privacy fence & gate, mature trees, lush gardens- Solid brick bungalow with warm & inviting entry, gleaming hardwood floors, wainscotting, large eat in kitchen, neutral décor, 2 full bathrooms, 2+1 bedrooms, all finished top to bottom- sprawling insulated attic for storage or convert to living space- lower level with huge rec room- separate side entrance- Updated through out- appliances included, owned water heater- Oversized detach garage with additional storage space- Lakeside lifestyle in the heart of Town. Walking distance to it all- Boutiques, top restaurants, Performing Arts Centre, library, medical, downtown Oakville charm and character at your door yet still boasts easy access to major highways, GO transit and everything a GTA commuter needs
Rooms
- TypeLevelDimensionsFlooring
- Kitchen With Eating AreaMain10' 4" x 12' 8.8"Other
- Living roomMain11' 10.7" x 13' 10.1"Other
- Primary bedroomMain10' 7.1" x 11' 10.9"Other
- BedroomMain7' 8.9" x 12' 8.8"Other
- Loft2nd floor19' 5" x 25' 11.8"Other
- BedroomBasement10' 7.1" x 12' 9.4"Other
- BathroomBasement8' 9.9" x 10' 2"Other
- Recreation RoomBasement10' 2" x 22' 8"Other
- Laundry roomBasement8' 9.9" x 10' 2"Other
- StorageBasement11' 3" x 19' 5.8"Other
Listing Agents
Request More Information
Request More Information
Location
39 Brant Street, Oakville, Ontario, L6K 2Z3 Canada
Around this property
Information about the area within a 5-minute walk of this property.
Request Neighbourhood Information
Learn more about the neighbourhood and amenities around this home
Request NowPayment Calculator
- $
- %$
- %
- Principal and Interest 0
- Property Taxes 0
- Strata / Condo Fees 0

