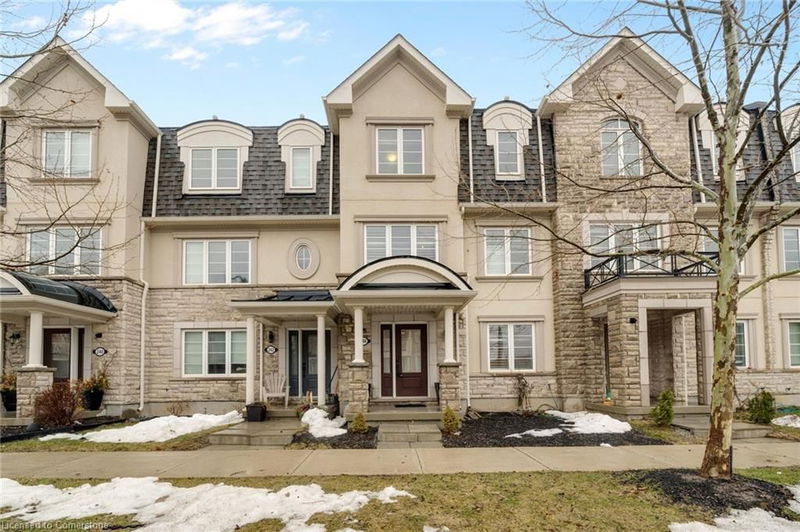Key Facts
- MLS® #: 40684039
- Property ID: SIRC2204466
- Property Type: Residential, Townhouse
- Living Space: 1,800 sq.ft.
- Bedrooms: 4
- Bathrooms: 3+1
- Parking Spaces: 2
- Listed By:
- EXP Realty
Property Description
Welcome to 244 Ellen Davidson Drive, a stunning three-story freehold townhouse nestled in the charming town of Oakville. Located on a serene street in a family-friendly neighborhood, this home offers the perfect blend of comfort and convenience. Discover a bright and inviting layout that welcomes you with warmth and elegance. The main floor offers a spacious room that can be used as an office or bedroom with ensuite privilege. Adjacent to it, you'll find a well-appointed laundry room that leads directly to the attached two-car garage. The modern kitchen is a chef's dream, equipped with stainless steel appliances, ample cabinet space, a large pantry, and a convenient breakfast bar. The beautiful living room, adorned with California shutters, opens up to a spacious patio through sliding doors. In the evening, adjust the pot lights to create the perfect ambiance for relaxation. Upstairs, you'll find three lovely bedrooms, including a primary bedroom with ensuite privilege and a walk-in closet. The additional two bedrooms share a full bathroom, ideal for children, guests, or a home office. Outside, enjoy the park just steps from your front
door and a picturesque pond a short walk away. This home is situated in one of Oakville's most sought-after neighborhoods, with easy access to top-rated schools, highways, parks, shopping, and dining. Don't miss your chance to make this house your home—schedule a tour today!
Rooms
- TypeLevelDimensionsFlooring
- BedroomMain32' 9.7" x 36' 3.4"Other
- Dining room2nd floor33' 1.6" x 29' 6.7"Other
- Kitchen With Eating Area2nd floor29' 7.9" x 36' 4.2"Other
- Family room2nd floor36' 1.4" x 62' 4.4"Other
- Laundry roomMain23' 3.5" x 22' 11.5"Other
- Pantry2nd floor13' 5.8" x 16' 6"Other
- BathroomMain13' 2.2" x 26' 3.3"Other
- Primary bedroom3rd floor39' 6" x 42' 11.3"Other
- Bedroom3rd floor49' 6.4" x 29' 8.6"Other
- Bathroom2nd floor13' 5.8" x 16' 6"Other
- Bedroom3rd floor49' 2.9" x 29' 7.9"Other
- Bathroom3rd floor29' 10.6" x 16' 5.2"Other
- Bathroom3rd floor33' 6.3" x 16' 8.3"Other
Listing Agents
Request More Information
Request More Information
Location
244 Ellen Davidson Drive, Oakville, Ontario, L6M 0V2 Canada
Around this property
Information about the area within a 5-minute walk of this property.
Request Neighbourhood Information
Learn more about the neighbourhood and amenities around this home
Request NowPayment Calculator
- $
- %$
- %
- Principal and Interest 0
- Property Taxes 0
- Strata / Condo Fees 0

