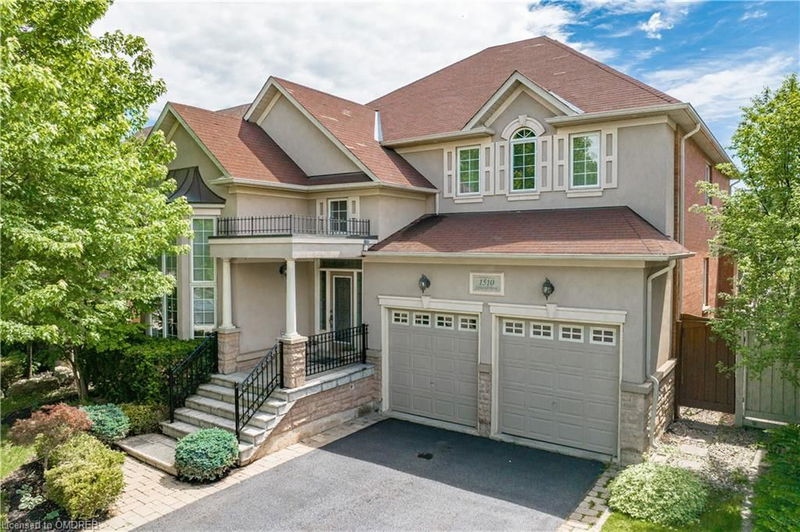Key Facts
- MLS® #: 40676674
- Property ID: SIRC2204465
- Property Type: Residential, Single Family Detached
- Living Space: 3,590 sq.ft.
- Year Built: 2005
- Bedrooms: 4
- Bathrooms: 3+1
- Parking Spaces: 4
- Listed By:
- Re/Max Hallmark Alliance Realty
Property Description
Welcome to Your Dream Family Home in Joshua Creek. Discover this exceptional family home in the desirable Joshua Creek neighborhood, offering 3,590 square feet of above-grade living space with 4 bedrooms and 3+1 bathrooms. Step onto the inviting covered porch and enter a formal living area with soaring cathedral ceilings, seamlessly combined with a formal dining room—perfect for hosting family gatherings and celebrations. The open-concept eat-in kitchen enjoys warm morning sunlight and flows beautifully into the family room, complete with a cozy gas fireplace and walkout access to the backyard. The professionally landscaped backyard is a tranquil oasis, featuring a natural stone water fountain that creates a soothing ambiance as water gently cascades through. The main floor also includes a dedicated home office, ideal for remote work, and a convenient powder room. Upstairs, unwind in the luxurious primary bedroom featuring a spa-like five-piece ensuite bathroom and a walk-in closet. Three additional spacious bedrooms offer comfort and flexibility: one bedroom with ensuite privileges and the other two bedrooms share a well-appointed four-piece bathroom. An upstairs laundry room adds ultimate convenience to your daily routine.
Situated in a quiet, friendly neighbourhood, this home is ideally located just a short walk from top-rated schools, parks, the Plaza on Prince Michael, and nearby trails. The community center and public transit, close access to major highways are also within easy reach, making this home as convenient as it is beautiful.
Rooms
- TypeLevelDimensionsFlooring
- Living roomMain11' 10.9" x 14' 11.1"Other
- Dining roomMain12' 9.1" x 13' 1.8"Other
- KitchenMain9' 10.5" x 18' 9.9"Other
- Primary bedroom2nd floor13' 10.9" x 18' 6"Other
- Breakfast RoomMain10' 4" x 21' 3.9"Other
- Family roomMain14' 11.1" x 17' 10.9"Other
- Home officeMain12' 4.8" x 12' 4.8"Other
- Bedroom2nd floor13' 8.9" x 18' 6"Other
- Bedroom2nd floor11' 10.9" x 18' 6"Other
- Bedroom2nd floor13' 10.8" x 13' 5"Other
- Laundry room2nd floor6' 4.7" x 8' 2"Other
- OtherLower27' 9" x 38' 8.1"Other
- OtherLower13' 10.1" x 28' 10.8"Other
- Cellar / Cold roomLower6' 4.7" x 7' 8.9"Other
Listing Agents
Request More Information
Request More Information
Location
1510 Craigleith Road, Oakville, Ontario, L6H 7W3 Canada
Around this property
Information about the area within a 5-minute walk of this property.
Request Neighbourhood Information
Learn more about the neighbourhood and amenities around this home
Request NowPayment Calculator
- $
- %$
- %
- Principal and Interest 0
- Property Taxes 0
- Strata / Condo Fees 0

