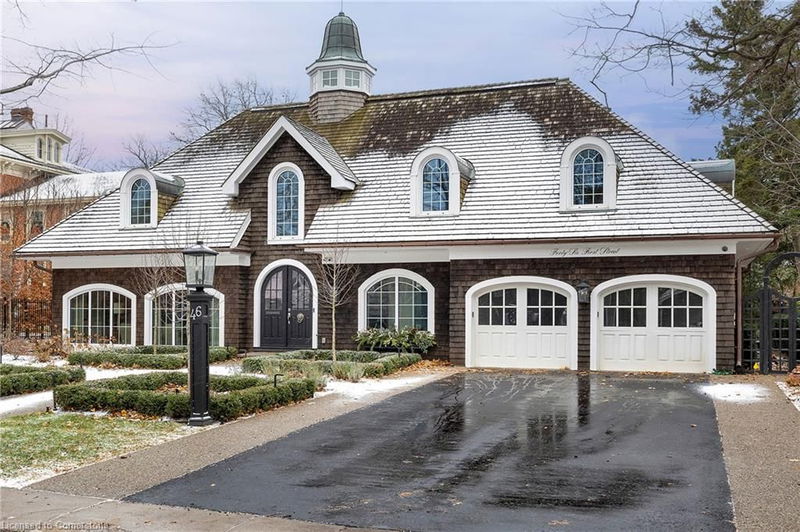Key Facts
- MLS® #: 40683864
- Property ID: SIRC2204444
- Property Type: Residential, Single Family Detached
- Living Space: 7,555 sq.ft.
- Lot Size: 0.37 ac
- Bedrooms: 3+1
- Bathrooms: 5+2
- Parking Spaces: 6
- Listed By:
- Century 21 Miller Real Estate Ltd.
Property Description
Welcome to 46 First Street, a meticulously renovated home that masterfully blends the charm of its original iconic Old Oakville character with a sleek, modern addition. Located on one of Old Oakville’s most coveted streets, just steps from the shores of Lake Ontario, this extraordinary property offers over 5,000 sq. ft. of open concept luxurious living space perfect for large scale entertaining. From the moment you enter, you’ll be captivated by the spacious open-concept design and impeccable craftsmanship. As you enter through the arched front doors you are greeted with a large foyer that overlooks the sunken formal living room. The rear of the home is a real showstopper with floor to ceiling windows that span then entire rear of the home, 18’ ceilings in the great room and chef inspired kitchen. Upstairs, the home boasts three generous sized bedrooms, each with its own private ensuite—providing ultimate comfort and privacy for family members and guests. The primary suite offers a serene escape with a large walk-in closet space and a spa-like ensuite all while enjoying clear view of the backyard. A full-size laundry room is also found on the second level. A fully finished basement offers a large recreation and games space with built-in wet bar and two full size wine fridges. A fourth bedroom and fully washroom and spacious home gym are also found on this level. The property is beautifully landscaped, creating a peaceful outdoor oasis complete with a saltwater pool, perfect for summer relaxation as well as plenty of grass space. A charming coach house, featuring a 3-piece bathroom, offers additional flexibility—whether as a guest suite or secondary home office. This exceptional home seamlessly combines timeless charm with modern luxury, offering the best of both worlds. Whether enjoying the expansive interior, relaxing by the pool, or strolling to the lake, this residence provides an unparalleled lifestyle in one of Oakville’s most sought-after neighbourhoods!
Rooms
- TypeLevelDimensionsFlooring
- KitchenMain17' 1.9" x 21' 10.9"Other
- Mud RoomMain6' 2" x 13' 10.1"Other
- FoyerMain13' 3.8" x 21' 3.1"Other
- Home officeMain7' 8.1" x 11' 8.9"Other
- OtherMain8' 2.8" x 9' 8.9"Other
- Living roomMain14' 9.1" x 19' 7"Other
- Dining roomMain21' 5" x 21' 10.9"Other
- Family roomMain16' 9.9" x 21' 10.9"Other
- Primary bedroom2nd floor18' 4.8" x 24' 4.1"Other
- Bedroom2nd floor12' 4" x 25' 1.9"Other
- Bedroom2nd floor10' 11.1" x 20' 6.8"Other
- Recreation RoomBasement16' 11.9" x 42' 5.8"Other
- Laundry room2nd floor5' 4.9" x 7' 10.8"Other
- BedroomBasement11' 10.7" x 14' 9.1"Other
- DenBasement7' 1.8" x 22' 2.1"Other
- UtilityBasement11' 6.9" x 20' 4.8"Other
- Exercise RoomBasement8' 9.1" x 17' 7"Other
- StorageBasement13' 10.1" x 18' 11.9"Other
- StorageBasement7' 10.3" x 18' 2.8"Other
Listing Agents
Request More Information
Request More Information
Location
46 First Street, Oakville, Ontario, L6J 3R3 Canada
Around this property
Information about the area within a 5-minute walk of this property.
Request Neighbourhood Information
Learn more about the neighbourhood and amenities around this home
Request NowPayment Calculator
- $
- %$
- %
- Principal and Interest 0
- Property Taxes 0
- Strata / Condo Fees 0

