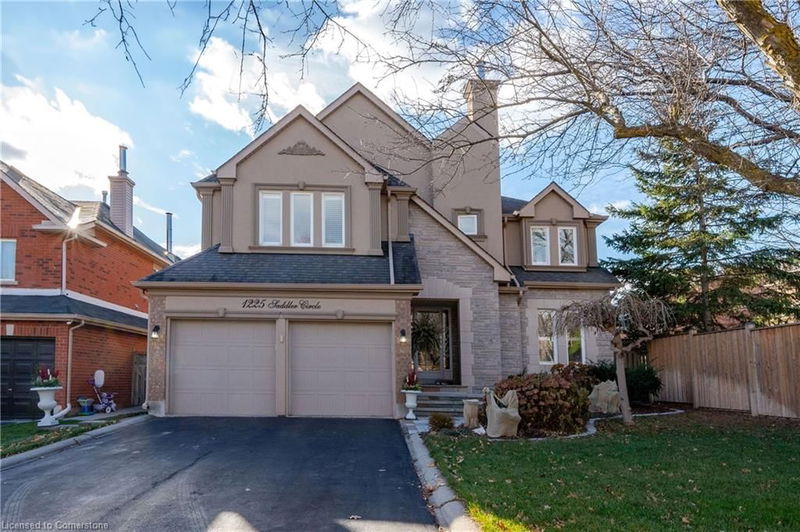Key Facts
- MLS® #: 40683846
- Property ID: SIRC2203786
- Property Type: Residential, Single Family Detached
- Living Space: 4,161 sq.ft.
- Bedrooms: 4+1
- Bathrooms: 3+1
- Parking Spaces: 6
- Listed By:
- RE/MAX Escarpment Realty Inc.
Property Description
Located on a quiet, mature street in Glen Abbey, this spacious 2-story home offers over 3,100 sq. ft. of living space, plus a fnished basement with an in-law/nanny suite with full kitchen featuring stainless steel appliances . Set on a premium 150 foot deep lot with a large, pool-sized backyard, the property features an oversized deck with a hardtop gazebo. The bright kitchen includes stainless steel appliances, three skylights, built-in stainless steel appliances and a spacious breakfast area. Hardwood foors throughout, and both the formal living room and den have their own gas freplaces. The master suite boasts an ensuite with a jacuzzi tub and two large walk-in closets. Recent updates include a new washer & dryer (2024), a renovated kitchen (2022), and an irrigation system. With 4 parking spots and a double attached garage, this home is conveniently located near hospitals, schools, parks, the Go station, highways, and shopping. Many upgrades including full irrigation system, Exterior stucco, fascia and eaves throughs, crown moldings, upgraded insulation and power attic ventilatio
Rooms
- TypeLevelDimensionsFlooring
- Family roomMain18' 1.4" x 11' 8.1"Other
- Dining roomMain18' 1.4" x 11' 8.1"Other
- Living roomMain18' 1.4" x 11' 8.1"Other
- Breakfast RoomMain30' 4.1" x 11' 6.1"Other
- KitchenMain12' 2" x 12' 9.4"Other
- Primary bedroom2nd floor24' 8" x 14' 11"Other
- Bedroom2nd floor14' 11" x 10' 11.8"Other
- Bedroom2nd floor12' 9.4" x 14' 4"Other
- Bedroom2nd floor12' 9.4" x 10' 11.8"Other
- Living roomBasement19' 7.8" x 13' 10.8"Other
- KitchenBasement9' 10.1" x 13' 10.8"Other
- BedroomBasement13' 10.8" x 9' 10.1"Other
Listing Agents
Request More Information
Request More Information
Location
1225 Saddler Circle, Oakville, Ontario, L6M 2X5 Canada
Around this property
Information about the area within a 5-minute walk of this property.
Request Neighbourhood Information
Learn more about the neighbourhood and amenities around this home
Request NowPayment Calculator
- $
- %$
- %
- Principal and Interest 0
- Property Taxes 0
- Strata / Condo Fees 0

