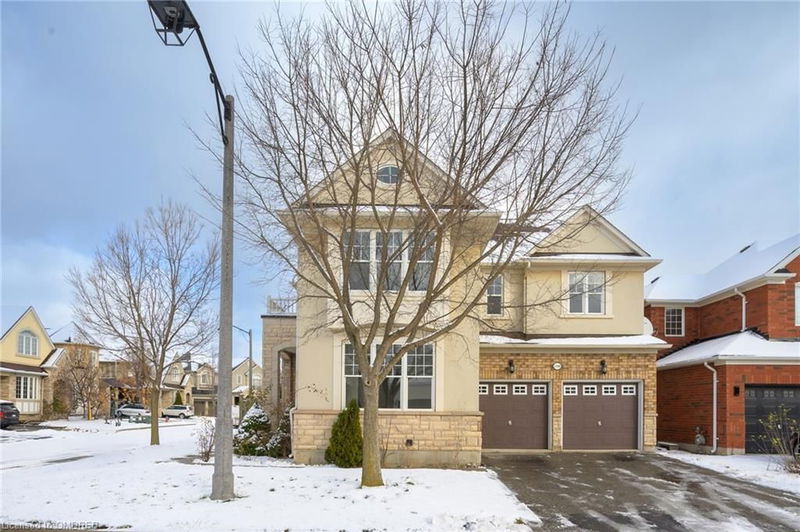Key Facts
- MLS® #: 40680978
- Property ID: SIRC2202862
- Property Type: Residential, Condo
- Living Space: 3,842 sq.ft.
- Lot Size: 4,734.07 ac
- Year Built: 2006
- Bedrooms: 4+1
- Bathrooms: 3+1
- Parking Spaces: 5
- Listed By:
- Real Broker Ontario Ltd.
Property Description
This 2-storey Mattamy home in the desired West Oak Trails neighbourhood checks all the boxes! It features 4+1 bedrooms and a versatile bonus room, perfect as an office or extra living space. The main floor has hardwood flooring in the living, dining, and family rooms, paired with an upgraded oak staircase. The dining room adds charm with its coffered ceiling and elegant columns.
The kitchen is spacious and functional, offering plenty of pantry storage, a central island, granite countertops, stainless steel appliances, and a large patio door that opens to the backyard. Upstairs, the primary bedroom includes a walk-in closet and a private ensuite with a Jacuzzi tub, 3 additional bedrooms, a 4-piece bath, a large laundry area with a sink, and a flexible bonus space complete the upper level. The fully finished basement features a kitchen, living area, bedroom, and 3-piece bath, making it ideal for an in-law suite. Situated in a prime location, this home is within walking distance of top-rated schools (including Catholic and French Immersion), parks, trails, transit, and the Bronte GO. Shopping, highways, and the hospital are just minutes away. Recent updates include fresh paint, new light fixtures on the main floor, all bathroom vanities have been replaced, smooth ceilings, and brand-new hardwood on the second floor. Ready for you to move in and enjoy!
Rooms
- TypeLevelDimensionsFlooring
- Living roomMain45' 11.9" x 33' 1.6"Other
- Family roomMain55' 9.6" x 42' 7.8"Other
- Dining roomMain36' 4.6" x 39' 7.9"Other
- KitchenMain39' 4.8" x 29' 10.2"Other
- BathroomMain36' 1.4" x 26' 6.8"Other
- Primary bedroom2nd floor49' 6.4" x 42' 7.8"Other
- Bedroom2nd floor42' 9.7" x 33' 2"Other
- Bedroom2nd floor45' 11.9" x 33' 2"Other
- Bedroom2nd floor42' 9.3" x 33' 1.6"Other
- Laundry room2nd floor36' 5" x 16' 8.7"Other
- Home office2nd floor42' 9.3" x 36' 2.6"Other
- Bathroom2nd floor13' 5.8" x 13' 2.6"Other
- Bathroom2nd floor26' 4.9" x 29' 7.1"Other
- BathroomBasement29' 9.4" x 26' 4.1"Other
- BedroomBasement10' 11.1" x 13' 6.9"Other
- Recreation RoomBasement14' 11" x 35' 4.8"Other
- KitchenBasement14' 6" x 13' 6.9"Other
Listing Agents
Request More Information
Request More Information
Location
2390 Calloway Drive, Oakville, Ontario, L6M 0C1 Canada
Around this property
Information about the area within a 5-minute walk of this property.
Request Neighbourhood Information
Learn more about the neighbourhood and amenities around this home
Request NowPayment Calculator
- $
- %$
- %
- Principal and Interest 0
- Property Taxes 0
- Strata / Condo Fees 0

