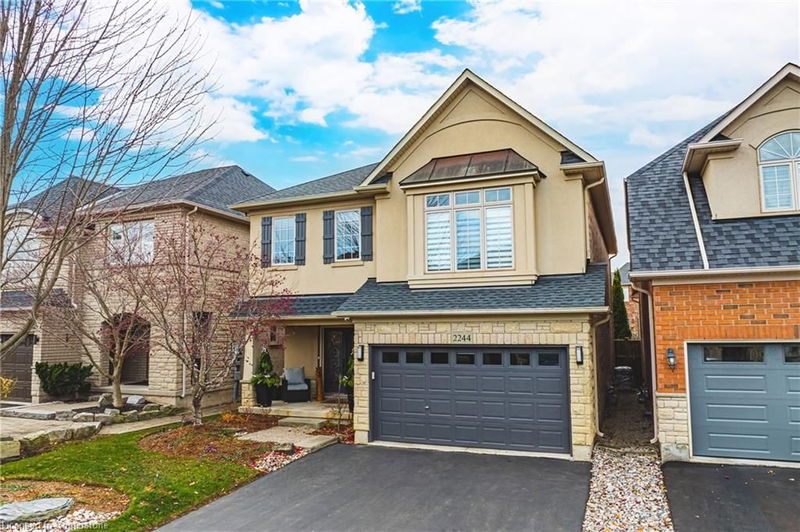Key Facts
- MLS® #: 40683556
- Property ID: SIRC2201659
- Property Type: Residential, Single Family Detached
- Living Space: 3,490 sq.ft.
- Bedrooms: 4
- Bathrooms: 3+1
- Parking Spaces: 4
- Listed By:
- RE/MAX Escarpment Realty Inc.
Property Description
Opportunity awaits in the sought-after Bronte Creek neighbourhood with this immaculate 2 storey, 4-bedroom home with fully finished lower level, including home gym and 3-piece bath. Take note of the new flooring in the foyer (’23) as you enter the home’s double front doors. With a neutral colour pallet and gorgeous natural light, this home does not disappoint. The masterfully created open concept kitchen (’18) with beautiful, custom wood cabinetry, pull outs, pantry, island with seating for 4, bar fridge, gas stove and built-in eating nook is the perfect set up for every day living as well as entertaining. Finishing off the main floor you will find a formal dining room, spacious living room with gas fireplace, 2-piece bath and well-appointed mud room (’18) with custom cabinetry and hooks, added storage space for backpacks/sports equipment/shoes with access to the double car garage. The second floor provides wonderful space to relax and unwind with an airy family room with custom cabinetry and built-in desks - perfect for homework after school. Up a small flight of stairs are 4 generously sized bedrooms (carpet ’22) -including the Primary bedroom with walk-in closet and recently renovated 4-piece ensuite (’23) with minimalist functional design. Next is main bathroom, which has been stunningly transformed, and laundry area with custom cabinetry (’21). The fully finished basement (’22) provides a games area, spacious 2nd family room, gorgeous 3-piece bath, and fully functional gym space with rubber flooring and mirrors, as well as a built-in knee-wall maintaining the open concept flow. A/C ’20. Roof ’19. The fully fenced backyard provides a peaceful escape from the everyday with patio and hot tub area with new cedar pergola (’23) and cedar deck (’21). Minutes to amazing schools, Bronte Creek Provincial Park, highways, shopping and the Oakville Trafalgar Memorial Hospital. Rooms sizes approx..
Rooms
- TypeLevelDimensionsFlooring
- Living roomMain18' 6" x 14' 8.9"Other
- Kitchen With Eating AreaMain14' 6" x 13' 5"Other
- Breakfast RoomMain7' 6.9" x 13' 5"Other
- Mud RoomMain7' 8.1" x 8' 11"Other
- FoyerMain12' 8.8" x 10' 8.6"Other
- Dining roomMain8' 3.9" x 19' 3.1"Other
- Primary bedroom2nd floor14' 11" x 18' 11.9"Other
- Bedroom2nd floor10' 7.9" x 11' 6.9"Other
- Family room2nd floor14' 2.8" x 23' 11.6"Other
- Bedroom2nd floor10' 8.6" x 11' 6.9"Other
- Recreation RoomBasement13' 5.8" x 27' 11"Other
- Exercise RoomBasement7' 10.8" x 24' 2.9"Other
- BedroomBasement8' 11.8" x 11' 6.9"Other
- Bedroom2nd floor9' 10.1" x 11' 6.9"Other
Listing Agents
Request More Information
Request More Information
Location
2244 Dewsbury Drive, Oakville, Ontario, L6M 0A6 Canada
Around this property
Information about the area within a 5-minute walk of this property.
Request Neighbourhood Information
Learn more about the neighbourhood and amenities around this home
Request NowPayment Calculator
- $
- %$
- %
- Principal and Interest 0
- Property Taxes 0
- Strata / Condo Fees 0

