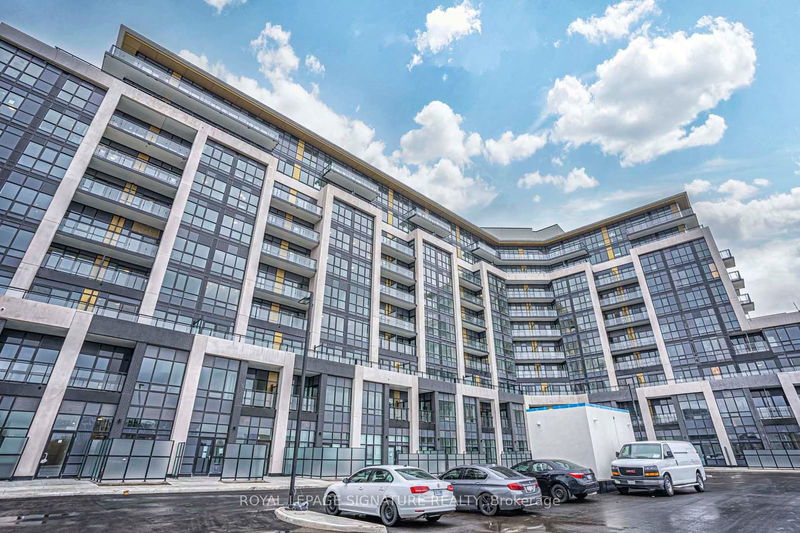Key Facts
- MLS® #: W11882448
- Secondary MLS® #: 40683572
- Property ID: SIRC2201560
- Property Type: Residential, Condo
- Bedrooms: 2+1
- Bathrooms: 2
- Additional Rooms: Den
- Parking Spaces: 1
- Listed By:
- ROYAL LEPAGE SIGNATURE REALTY
Property Description
Stunning Modern Condo Apartment For Sale. This Corner Unit Is Flooded With Natural Light And Features An Open-Concept, Practical Layout. It Includes Two Bedrooms Plus A Den, Which Is Larger Than A Typical Bedroom, Making It Feel Like A Three-Bedroom Space. The Spacious Living And Dining Areas Boast High-End Finishes, Complemented By Modern Stainless Steel Appliances, Quartz Countertops, And 9-Foot Ceilings. Enjoy Access To A 419 Sq. Ft. Terrace. Conveniently Located Just A Short Drive From Highways 407 And 403, With Easy Access To Go Transit And Regional Bus Services. A Quick Walk Will Take You To Numerous Shopping And Dining Options. Additional Amenities Include A24-Hour Concierge, Lounge And Games Room, Visitor Parking, An Outdoor Terrace With Bbq And Seating Areas, And A Pet Washing Station. (Photos are taken from before)
Rooms
Listing Agents
Request More Information
Request More Information
Location
405 Dundas St W #310, Oakville, Ontario, L6M 4P9 Canada
Around this property
Information about the area within a 5-minute walk of this property.
Request Neighbourhood Information
Learn more about the neighbourhood and amenities around this home
Request NowPayment Calculator
- $
- %$
- %
- Principal and Interest 0
- Property Taxes 0
- Strata / Condo Fees 0

