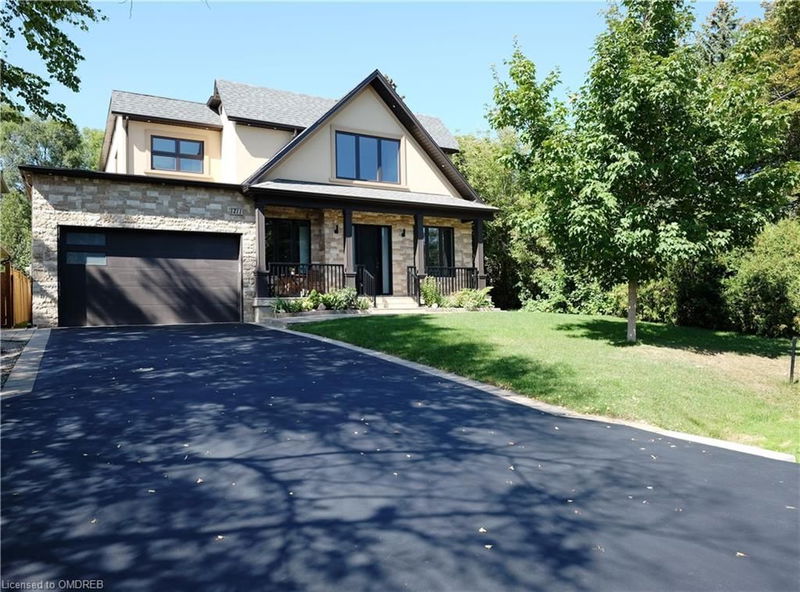Key Facts
- MLS® #: 40630066
- Property ID: SIRC2196502
- Property Type: Residential, Single Family Detached
- Living Space: 4,543 sq.ft.
- Bedrooms: 4+2
- Bathrooms: 4+1
- Parking Spaces: 8
- Listed By:
- Royal LePage Real Estate Services Ltd., Brokerage
Property Description
This custom-built home offers an unparalleled blend of luxury, comfort, and functionality, making it the perfect retreat for those who appreciate the finer things in life. The expansive open-concept layout seamlessly connects the main living areas, enhancing the sense of space with high ceilings, sunlit airiness.The state-of-the-art kitchen is a chef's dream, equipped with top-of-the-line stainless steel appliances, custom cabinetry, quartz countertops, and a spacious island with a breakfast bar. A butler's pantry provides additional storage and prep space. A private home office offers a quiet retreat for work or study. This home boasts 4 generously sized bedrooms, each with its own unique charm and ensuites. The master suite is a sanctuary of luxury, featuring a large walk-in closet and a spa-like en-suite bathroom with a soaking tub, dual vanities, and an XL walk-in steam shower. The finished basement with walk-out to the backyard, is a haven of recreation and comfort, featuring a spacious rec room perfect for family activities, movie nights, or game days. A home gym to cater to your fitness needs. Entertain guests with ease at the stylish built-in bar, complete with a wine fridge and seating area. Two additional bedrooms provide extra space for guests or can be used as a home office or hobby room and A full bathroom ensures convenience for the lower level. Convenience is key with laundry rooms on every level - you pick!Step outside to the private, lush backyard oasis, where a tiered deck provides multiple levels for outdoor entertaining and relaxation., featuring a Brick Oven and BBQ area. Wide lot along the back and plenty of room for a future pool. Exterior pot lights, sprinkler system & RI for EVC.
Rooms
- TypeLevelDimensionsFlooring
- Living roomMain13' 10.8" x 14' 8.9"Other
- Home officeMain13' 10.8" x 9' 10.5"Other
- KitchenMain16' 2" x 19' 5.8"Other
- Family roomMain15' 5.8" x 19' 5.8"Other
- Dining roomMain13' 10.8" x 8' 11.8"Other
- Primary bedroom2nd floor23' 11.6" x 14' 2.8"Other
- Bedroom2nd floor19' 11.3" x 14' 6"Other
- Bedroom2nd floor11' 3.8" x 11' 6.1"Other
- Bedroom2nd floor15' 8.9" x 10' 4"Other
- BedroomBasement13' 10.8" x 17' 7.8"Other
- Recreation RoomBasement15' 3.8" x 27' 3.9"Other
- BedroomBasement15' 3.8" x 9' 8.9"Other
Listing Agents
Request More Information
Request More Information
Location
1211 Pinegrove Road, Oakville, Ontario, L6L 2W8 Canada
Around this property
Information about the area within a 5-minute walk of this property.
Request Neighbourhood Information
Learn more about the neighbourhood and amenities around this home
Request NowPayment Calculator
- $
- %$
- %
- Principal and Interest 0
- Property Taxes 0
- Strata / Condo Fees 0

