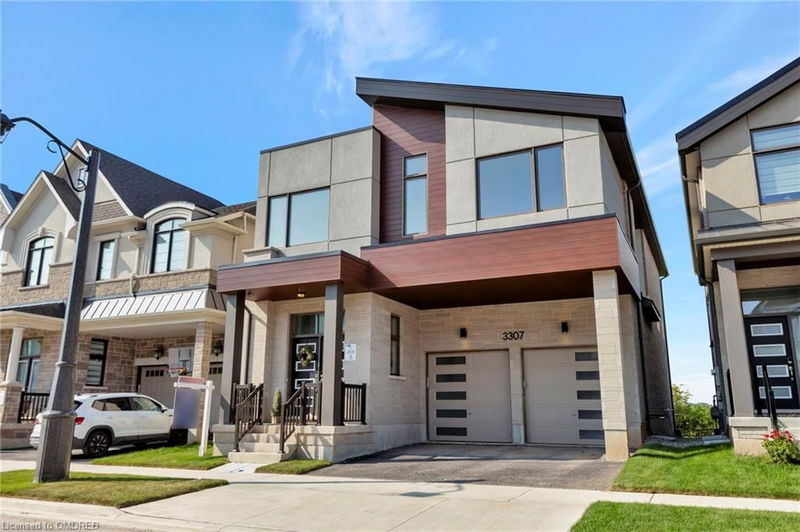Key Facts
- MLS® #: 40632880
- Property ID: SIRC2196479
- Property Type: Residential, Single Family Detached
- Living Space: 3,109 sq.ft.
- Year Built: 2023
- Bedrooms: 4
- Bathrooms: 3+1
- Parking Spaces: 4
- Listed By:
- RE/MAX Aboutowne Realty Corp., Brokerage
Property Description
Description Stunning Brand-New Luxurious Home - "The Windfield" - located in Mattamy's newest, secluded Community. This home has 3100+sf of living space and is situated on one of the most premium lots in the entire neighbourhood. Backs onto a Conservation Area and 16-Mile Creek for ample privacy, breathtaking views from every level, and the feeling of being in a serene, naturistic quiet environment. With soaring ceilings and large windows, the property is filled with sunshine throughout the day. The dining room &Kitchen flow seamlessly together with the Great Room, which features an open ceiling to the upper level. Your spacious kitchen is a chef's dream, including a large breakfast bar and eat-in dining area. The cabinetry is upgraded and spills into the dining area for extra storage. Unique to this home is a loft space on the second flr which can be used for relaxation or as a home office. Close proximity to schools, parks, transit, 403/407 & all major amenities. 7 Year Tarion Warranty
Rooms
- TypeLevelDimensionsFlooring
- Great RoomMain16' 11.9" x 14' 9.9"Other
- KitchenMain13' 8.1" x 14' 6"Other
- Bedroom2nd floor10' 11.8" x 10' 7.9"Other
- Dining roomMain10' 11.8" x 14' 11.9"Other
- Breakfast RoomMain10' 4" x 14' 6"Other
- Primary bedroom2nd floor18' 1.4" x 14' 6"Other
- Bedroom2nd floor10' 11.8" x 10' 7.1"Other
- Bedroom2nd floor10' 11.8" x 10' 7.9"Other
- Loft2nd floor14' 4" x 10' 11.8"Other
- BathroomMain7' 8.1" x 3' 10.8"Other
- Laundry room2nd floor6' 3.1" x 8' 9.9"Other
- Bathroom2nd floor8' 2" x 5' 4.9"Other
- BathroomMain8' 2" x 7' 8.9"Other
Listing Agents
Request More Information
Request More Information
Location
3307 Harasym Trail, Oakville, Ontario, L6M 5N6 Canada
Around this property
Information about the area within a 5-minute walk of this property.
Request Neighbourhood Information
Learn more about the neighbourhood and amenities around this home
Request NowPayment Calculator
- $
- %$
- %
- Principal and Interest 0
- Property Taxes 0
- Strata / Condo Fees 0

