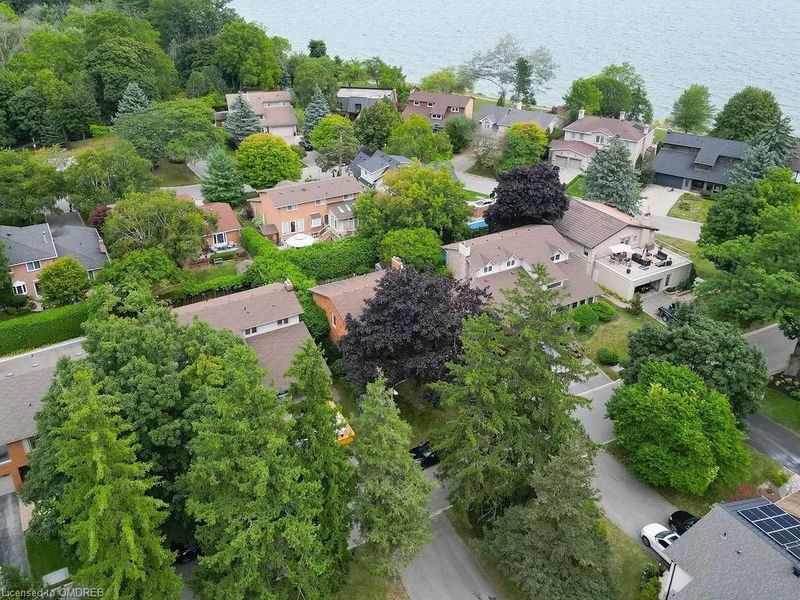Key Facts
- MLS® #: 40643673
- Property ID: SIRC2195752
- Property Type: Residential, Single Family Detached
- Living Space: 3,748 sq.ft.
- Bedrooms: 4+1
- Bathrooms: 3+1
- Parking Spaces: 6
- Listed By:
- Re/Max Hallmark Alliance Realty
Property Description
Welcome to this stunning, extensively renovated 4+1 bedroom, 4-bath family home nestled on a tranquil lakefront cul-de-sac in sought-after Eastlake neighborhood. Just 3 houses away from the lake and minutes to QEW/403,GO Station,top rated schools, this home offers the perfect blend of convenience and serenity. This home features beautiful perennial gardens, mature trees, and an extensive patio area surrounded by a lush cedar hedge on a private 60ft lot. The spacious formal living and dining rooms are adorned with large windows and high-quality engineered hardwood flooring.The updated kitchen is a chef’s delight with porcelain tile flooring, modern cabinetry, Cambria quartz countertops, a breakfast bar with a waterfall countertop, and stainless steel appliances.The generous family room boasts porcelain tile flooring and a walk-out to the patio area. On the upper level, you’ll find an updated 4pc main bath and 4 good-sized bedrooms, all featuring high-quality engineered hardwood flooring. The primary bedroom includes a double closet, an updated 4pc ensuite, and is open to a second bedroom/office (easily converted back to a private bedroom). The lovely finished basement offers a combined rec/entertainment area, laundry, a 3pc bath, a 5th bedroom, and a huge storage room. This home truly has it all—modern updates, ample space, and prime location. Don’t miss out on this exceptional opportunity! Upgrades:
2023 - New Washer & Dryer
2022 - Fully Renovated Kitchen
2022 - New Porcelain & Engineered Hardwood Flooring on Main Level 2022 - New Engineered Hardwood Flooring on 2nd Level
2022 - Fully Renovated Primary Ensuite
2022 - Freshly Painted
2022 - New Pot Lights
2018 - Fully Renovated Main Bath & Powder Room
2018 - New Attic Insulation
2014 - New Furnace & A/C
2013 - Updated Shingles
2013 - New Fiberglass Garage Doors
Rooms
- TypeLevelDimensionsFlooring
- KitchenMain10' 11.1" x 16' 11.9"Other
- Family roomMain11' 10.9" x 15' 8.9"Other
- Living roomMain13' 1.8" x 16' 6.8"Other
- Dining roomMain11' 10.7" x 12' 6"Other
- Primary bedroom2nd floor11' 10.9" x 16' 9.9"Other
- Bedroom2nd floor10' 2" x 11' 5"Other
- Bedroom2nd floor11' 10.7" x 15' 10.9"Other
- Bedroom2nd floor10' 9.9" x 10' 11.8"Other
- Recreation RoomLower13' 3.8" x 27' 3.9"Other
- Media / EntertainmentLower12' 4" x 15' 3"Other
- BedroomLower11' 10.7" x 14' 11.9"Other
Listing Agents
Request More Information
Request More Information
Location
27 Arkendo Drive, Oakville, Ontario, L6J 5T8 Canada
Around this property
Information about the area within a 5-minute walk of this property.
Request Neighbourhood Information
Learn more about the neighbourhood and amenities around this home
Request NowPayment Calculator
- $
- %$
- %
- Principal and Interest 0
- Property Taxes 0
- Strata / Condo Fees 0

