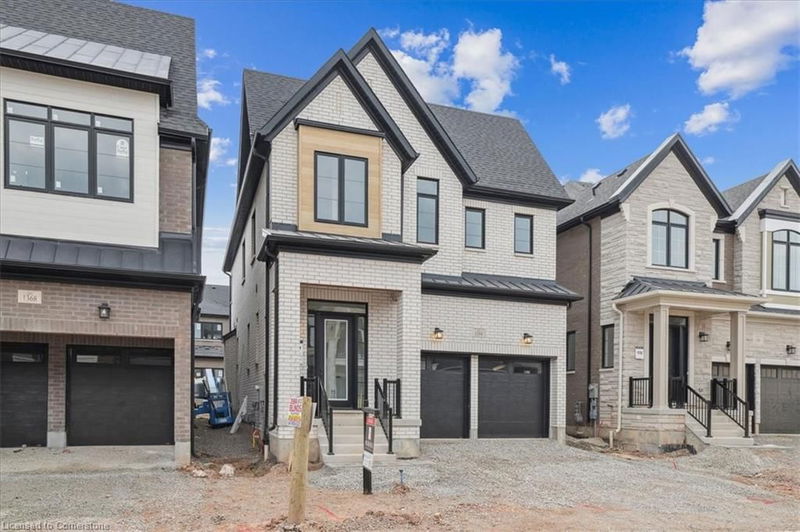Key Facts
- MLS® #: 40642591
- Property ID: SIRC2195711
- Property Type: Residential, Single Family Detached
- Living Space: 2,669 sq.ft.
- Lot Size: 3,240 sq.ft.
- Bedrooms: 4
- Bathrooms: 3+1
- Parking Spaces: 4
- Listed By:
- ROYAL LEPAGE REALTY PLUS
Property Description
Welcome home to Oakville's newest community, the Upper Joshua Meadows neighbourhood. This Hallet homes "Sloane" model boasts 2,669 sq. ft. of luxury living with 4-bedrooms, and 3.5 baths has an exceptional floor plan, with a functional open concept layout seamingly connecting all main floor principal areas, for ideal family living. Live in elegance and convenience with plenty of storage, A natural gas fireplace in the family room, hardwood floors, 10 foot ceilings, throughout the main level, and solid oak staircases. Upstairs a spacious master suite with a large walk-in closet, and 5 pc ensuite. Each bedroom with access to a bathroom, 9ft ceilings upstairs, Convenient second-floor laundry The basement also has 9ft ceilings! (perfect for your movie theatre or golf simulator).
Rooms
- TypeLevelDimensionsFlooring
- LibraryMain9' 3.8" x 9' 1.8"Other
- KitchenMain13' 10.1" x 13' 8.1"Other
- Family roomMain18' 9.2" x 13' 8.9"Other
- Breakfast RoomMain12' 9.4" x 11' 6.9"Other
- Primary bedroom2nd floor14' 2.8" x 15' 8.1"Other
- Bedroom2nd floor10' 2" x 10' 2.8"Other
- Bedroom2nd floor12' 9.4" x 10' 11.8"Other
- Bedroom2nd floor13' 8.1" x 10' 7.8"Other
Listing Agents
Request More Information
Request More Information
Location
1364 Hydrangea Gardens, Oakville, Ontario, L6H 7X2 Canada
Around this property
Information about the area within a 5-minute walk of this property.
Request Neighbourhood Information
Learn more about the neighbourhood and amenities around this home
Request NowPayment Calculator
- $
- %$
- %
- Principal and Interest 0
- Property Taxes 0
- Strata / Condo Fees 0

