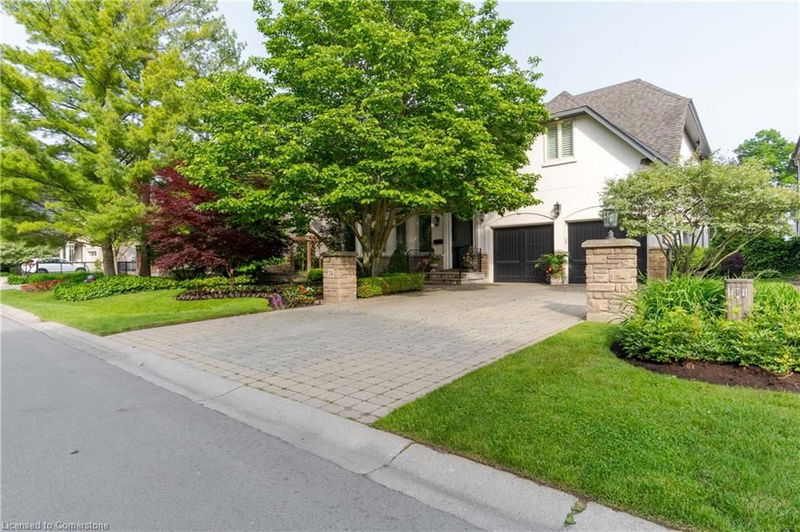Key Facts
- MLS® #: 40653314
- Property ID: SIRC2194505
- Property Type: Residential, Single Family Detached
- Living Space: 3,728 sq.ft.
- Year Built: 1999
- Bedrooms: 4+1
- Bathrooms: 4+1
- Parking Spaces: 4
- Listed By:
- ROYAL LEPAGE REAL ESTATE SERVICES LTD
Property Description
Rare opportunity to not only get into one of the most prestigious neighbourhoods
in the GTA (Southwest Oakville) but this beautiful home overlooks the calm shores
of Lake Ontario. First time offered for sale, the classic elegance of this
custom-built home is sure to impress. Situated on a very quiet street with no
thru-traffic it is steps to great schools & parks & just minutes to the
ever-popular downtown Oakville shopping & restaurant strip and marina. Upon entry
into this sophisticated home, you will be greeted with 17 ceilings that carry into
the formal living room and dining room with a walk thru to the Custom kitchen
featuring built in appliances, a pantry, center island with a breakfast bar and
open to the family room - Both overlook the backyard and Lake Ontario. The open
concept family room features oversized French doors leading to a 22' X 15'
composite deck. Main floor primary bedroom with a 5-piece ensuite and walk in
closet and access to the deck. Convenient elevator gives everyone easy access to
all 3 levels of this superbly finished home with great detail and functionality in
mind. Three bedrooms on the upper level. Two share a 5-piece Jack and Jill
bathroom and one has its own private ensuite, all three have walk-in closets and
all have views of Lake Ontario. Professionally finished lower level complete with
office with built-in desk and cabinetry, fifth bedroom with above grade windows
and semi ensuite, perfect for guests or nanny suite.
Listing Agents
Request More Information
Request More Information
Location
14 Holyrood Avenue, Oakville, Ontario, L6K 2V3 Canada
Around this property
Information about the area within a 5-minute walk of this property.
Request Neighbourhood Information
Learn more about the neighbourhood and amenities around this home
Request NowPayment Calculator
- $
- %$
- %
- Principal and Interest 0
- Property Taxes 0
- Strata / Condo Fees 0

