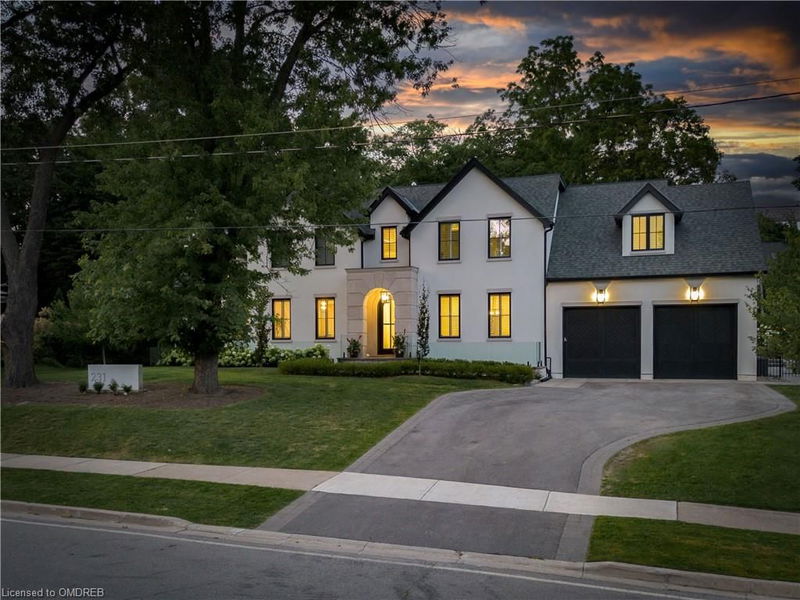Key Facts
- MLS® #: 40658598
- Property ID: SIRC2193530
- Property Type: Residential, Single Family Detached
- Living Space: 4,387 sq.ft.
- Bedrooms: 4+2
- Bathrooms: 5+3
- Parking Spaces: 6
- Listed By:
- Sam McDadi Real Estate Inc.
Property Description
Immerse yourself in one of South East Oakvilles most prestigious communities, Eastlake, with this unparalleled farmhouse chic estate blending both luxury&exclusivity. This remarkably crafted custom home by Hightower homes presents a sought-after modern interior expanding over 7,000 SF total&offering 4+2 bedrooms&8 bathrooms. Expansive windows showcase breathtaking views of the garden while allowing an abundance of natural light to illuminate the voluminous living spaces adorned with 10" ceilings, beautiful chandeliers, LED pot lights&B/I speakers thru out. Curated to entertain, the stellar dual tone chefs kitchen with lacquered cabinetry&eat-in breakfast area boasts unobstructed views of the family room with linear fireplace and is designed with high-end Dacor appliances, caesarstone countertops&a butlers servery that extends into the sophisticated dining room where evening soirees are held. Step into your home office elevated with a fireplace flanked by floating shelves, 15" cathedral ceilings&direct access to your garden. Wide plank hardwood floors thru out with a chevron design in both the living and dining rooms. Ascend to the Owners suite designed grande in scale and offering vaulted ceilings, a 2-sided fireplace, a seating area, a wet bar, a boutique inspired walk-in closet&5pc ensuite with radiant heated floors and soaker tub. 3 more spacious bedrooms with heated floor ensuites also on this level. The walk up basement is truly an entertainers dream&offers exceptional amenities including: a large rec area, a fully equipped wet bar, a wine cellar, a two tiered theater room, 2 guest bedrooms, a gym with cushioned floors, mirrored walls & built-in speakers as well as a 3pc bathroom with cedar infrared sauna. Whether you are looking for fun or relaxation, the lush and private backyard paradise includes a covered patio with gas fireplace, a built-in kitchen with Napoleon gas bbq, a sparkling salt water pool w/ spillover spa&a play area for the little ones to enjoy!
Rooms
- TypeLevelDimensionsFlooring
- Breakfast RoomMain12' 7.9" x 17' 8.9"Other
- KitchenMain13' 8.9" x 17' 8.9"Other
- Dining roomMain15' 8.1" x 12' 9.1"Other
- Living roomMain16' 9.1" x 12' 7.9"Other
- Home officeMain15' 3" x 14' 11"Other
- Family roomMain14' 11" x 17' 8.9"Other
- Bedroom2nd floor16' 2" x 12' 9.4"Other
- Bedroom2nd floor15' 8.9" x 16' 4.8"Other
- Bedroom2nd floor22' 4.8" x 18' 11.9"Other
- Primary bedroom2nd floor11' 8.1" x 17' 8.9"Other
- Exercise RoomBasement16' 2" x 11' 3.8"Other
- Recreation RoomBasement39' 9.1" x 17' 5.8"Other
- BedroomBasement12' 11.9" x 12' 4.8"Other
- BedroomBasement13' 6.9" x 13' 5"Other
Listing Agents
Request More Information
Request More Information
Location
231 Wedgewood Drive, Oakville, Ontario, L6J 4R6 Canada
Around this property
Information about the area within a 5-minute walk of this property.
Request Neighbourhood Information
Learn more about the neighbourhood and amenities around this home
Request NowPayment Calculator
- $
- %$
- %
- Principal and Interest 0
- Property Taxes 0
- Strata / Condo Fees 0

