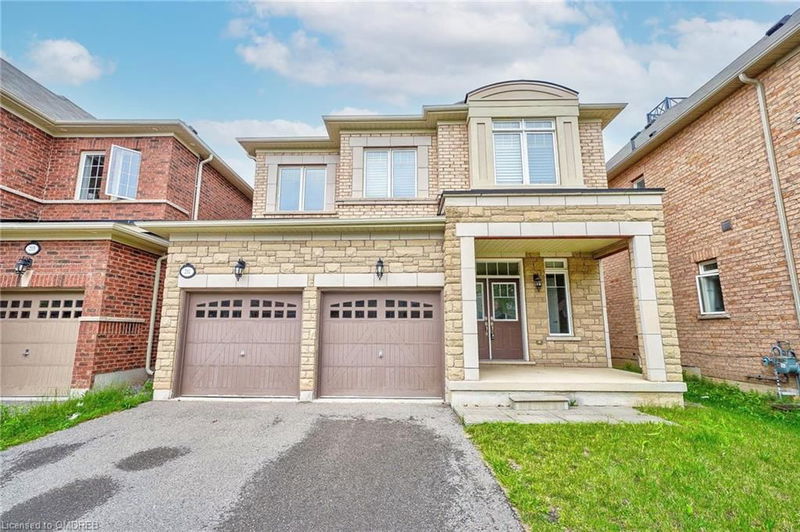Key Facts
- MLS® #: 40658316
- Property ID: SIRC2193202
- Property Type: Residential, Single Family Detached
- Living Space: 2,406 sq.ft.
- Bedrooms: 4+2
- Bathrooms: 3+1
- Parking Spaces: 4
- Listed By:
- RE/MAX Aboutowne Realty Corp., Brokerage
Property Description
Stunning Immaculate 4 Bedroom Detached Home In High Demand Preserve Oakville. Great Layout Brings Abundant Natural Light. 9 Foot Ceiling On Main And Second Floor. Upgraded High-End Kitchen Cabinets, Wall Oven/Mic Combo . Blinds With Remote Controls. Ceiling Speaker In Kitchen And 2nd Floor Hallway. Main Floor Freshly Painted. Fully Finished Basement W/1 Bedroom Ensuite And Dricore Subfloor. Quartz Countertops And Pot-Lights Throughout. Top Ranking Schools. Close To Shopping, Hospital, Highway And All Amenities. Mint Condition Home! Pride Of Ownership!
Rooms
- TypeLevelDimensionsFlooring
- Breakfast RoomMain8' 9.9" x 12' 6"Other
- KitchenMain12' 6" x 11' 3.8"Other
- Family roomMain10' 9.9" x 18' 1.4"Other
- Primary bedroom2nd floor11' 10.9" x 18' 9.9"Other
- Dining roomMain10' 11.8" x 16' 9.1"Other
- Bedroom2nd floor12' 6" x 10' 7.8"Other
- Bedroom2nd floor13' 5.8" x 10' 5.9"Other
- Bedroom2nd floor10' 7.8" x 10' 11.8"Other
- Laundry room2nd floor6' 9.1" x 7' 6.9"Other
- BedroomBasement10' 4" x 14' 6.8"Other
- BedroomBasement8' 11.8" x 8' 11.8"Other
Listing Agents
Request More Information
Request More Information
Location
211 Sixteen Mile Drive, Oakville, Ontario, L6M 0T8 Canada
Around this property
Information about the area within a 5-minute walk of this property.
Request Neighbourhood Information
Learn more about the neighbourhood and amenities around this home
Request NowPayment Calculator
- $
- %$
- %
- Principal and Interest 0
- Property Taxes 0
- Strata / Condo Fees 0

