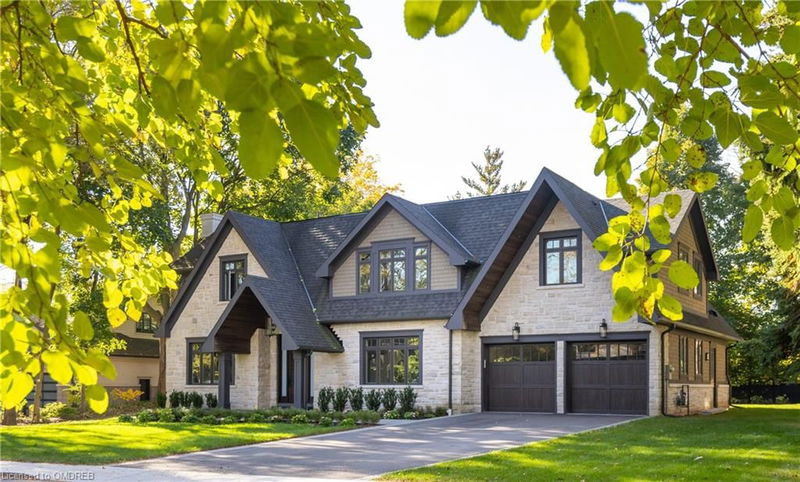Key Facts
- MLS® #: 40669503
- Property ID: SIRC2191441
- Property Type: Residential, Single Family Detached
- Living Space: 9,067 sq.ft.
- Bedrooms: 5+2
- Bathrooms: 8+2
- Parking Spaces: 9
- Listed By:
- RE/MAX Escarpment Realty Inc., Brokerage
Property Description
Discover luxury living in this exquisite custom-built West Coast-style home, nestled on a prestigious street in Southeast Oakville. This opulent residence boasts an impressive 5,484 sq ft above grade, w/ over 9,000 sq ft of finished living space, perfect for both family life & entertaining. Step inside to find a thoughtfully designed floor plan featuring 10 ceilings on the main level & 9 ceilings on the upper & lower levels. The main floor showcases a separate living room, formal dining room, & home office w/ built-in cabinetry. The heart of the home is the great room, complete w/ a fireplace flanked by custom built-ins, seamlessly flowing into the gourmet kitchen & breakfast area. Culinary enthusiasts will appreciate the servery with a walk-in pantry, while French doors lead to a covered terrace with an outdoor fireplaceperfect for al fresco dining and relaxation. An oversized mudroom with built-ins and a three-piece bath adds convenience, while the three-car garage (double with tandem) provides ample storage. Ascend to the upper level, where you'll find the primary bedroom suite, a true sanctuary with a double-sided fireplace serving both the bedroom and ensuite. The spa-like bathroom features a freestanding tub and a large island. Four additional bedrooms, each with their own ensuite, ensure privacy and comfort for family and guests alike. The lower level extends the living and entertaining space with a rec room, wine room, wet bar, home theatre, and two additional bedrooms with ensuites. Outside, the expansive rear yard is adorned with perennials and mature trees, creating a private oasis. Located just steps from Lakeshore Road, walking paths, and downtown Oakville, this home offers the perfect blend of luxury and convenience. With easy access to the GO train and major highways, it's ideal for commuters. Experience the epitome of opulent living in this remarkable residence that seamlessly combines everyday family comfort with exceptional entertaining spaces.
Rooms
- TypeLevelDimensionsFlooring
- BathroomMain4' 11" x 6' 11.8"Other
- FoyerMain7' 10.8" x 26' 8"Other
- Living roomMain14' 11" x 14' 11.9"Other
- Home officeMain13' 10.9" x 15' 8.1"Other
- Dining roomMain14' 11.1" x 16' 6.8"Other
- KitchenMain15' 8.1" x 19' 9"Other
- Breakfast RoomMain12' 8.8" x 16' 2"Other
- Mud RoomMain12' 2" x 18' 1.4"Other
- Great RoomMain17' 8.9" x 23' 7"Other
- StorageMain8' 8.5" x 15' 8.9"Other
- BathroomMain6' 4.7" x 6' 7.9"Other
- Primary bedroom2nd floor17' 7" x 24' 1.8"Other
- Bathroom2nd floor17' 3" x 18' 6.8"Other
- OtherMain20' 2.1" x 20' 8.8"Other
- Other2nd floor9' 3" x 15' 7"Other
- Bedroom2nd floor14' 11.1" x 15' 8.9"Other
- Bedroom2nd floor12' 11.9" x 15' 8.1"Other
- Bathroom2nd floor5' 4.9" x 9' 4.9"Other
- Bathroom2nd floor6' 3.1" x 6' 7.1"Other
- Bedroom2nd floor10' 2.8" x 16' 4"Other
- Bedroom2nd floor12' 2" x 22' 9.6"Other
- Bathroom2nd floor6' 7.1" x 8' 8.5"Other
- Bathroom2nd floor7' 8.9" x 8' 2.8"Other
- Laundry room2nd floor7' 8.9" x 12' 6"Other
- BathroomLower5' 4.9" x 6' 8.3"Other
- Recreation RoomLower28' 4.9" x 41' 11.9"Other
- StorageLower11' 10.1" x 12' 2.8"Other
- Exercise RoomLower16' 9.9" x 20' 11.1"Other
- Wine cellarLower12' 2.8" x 12' 11.1"Other
- Media / EntertainmentLower19' 1.9" x 20' 1.5"Other
- BedroomLower14' 2" x 19' 1.9"Other
- BathroomLower7' 10.8" x 8' 7.9"Other
- BedroomLower13' 5" x 14' 2"Other
- BathroomLower4' 9.8" x 8' 11"Other
Listing Agents
Request More Information
Request More Information
Location
128 Balsam Drive, Oakville, Ontario, L6J 3X5 Canada
Around this property
Information about the area within a 5-minute walk of this property.
Request Neighbourhood Information
Learn more about the neighbourhood and amenities around this home
Request NowPayment Calculator
- $
- %$
- %
- Principal and Interest 0
- Property Taxes 0
- Strata / Condo Fees 0

