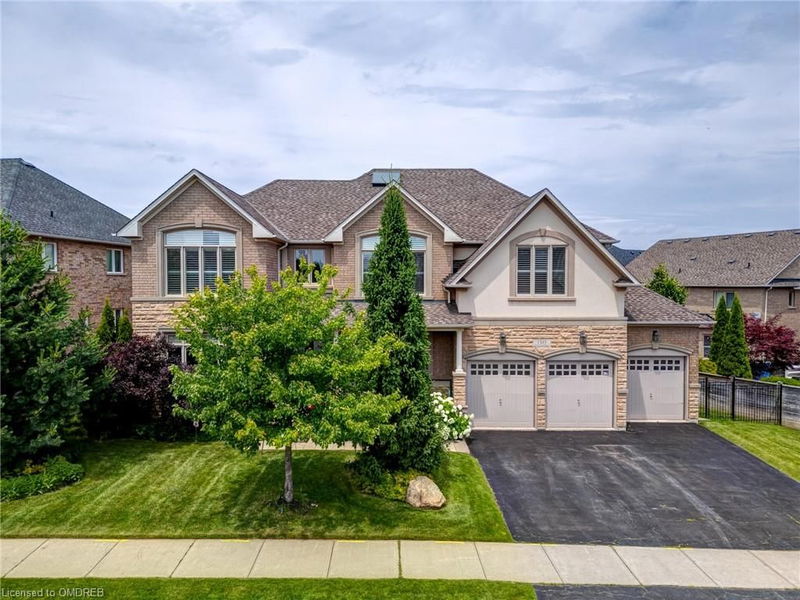Key Facts
- MLS® #: 40670134
- Property ID: SIRC2190956
- Property Type: Residential, Single Family Detached
- Living Space: 5,795 sq.ft.
- Lot Size: 8,245.15 sq.ft.
- Year Built: 2007
- Bedrooms: 5
- Bathrooms: 3+2
- Parking Spaces: 9
- Listed By:
- Real Broker Ontario Ltd.
Property Description
Discover unparalleled elegance in this 5,800 sq. ft. executive residence located in Oakville’s coveted Joshua Creek neighbourhood. This stunning home features 5 bedrooms, 5 baths, and a fully finished basement with a wet bar, perfect for entertaining. On the main floor you'll enjoy multiple family rooms, a formal dining area, a dedicated office, spacious laundry room, 2pc bath, and a gourmet kitchen with high-end finishes and top of the line Viking stainless steel appliances. Upstairs you are greeted with resting space for the whole family! A sumptuous primary bedroom suite features multiple walk in closets and a large 5-piece ensuite. Jack and Jill bathrooms serve the additional 4 bedrooms upstairs, enhancing convenience. Outside, relax in a beautifully landscaped patio area on a large lot, while a 3-car garage adds practicality and storage. Just a short distance from top-rated schools, amenities and more, this home is the ultimate blend of luxury, practicality, and location!
Rooms
- TypeLevelDimensionsFlooring
- Breakfast RoomMain19' 3.1" x 14' 4"Other
- Dining roomMain14' 11" x 16' 8"Other
- BathroomMain4' 9.8" x 5' 4.1"Other
- KitchenMain15' 10.1" x 14' 4"Other
- Family roomMain19' 3.1" x 14' 4"Other
- FoyerMain7' 3" x 7' 8.1"Other
- Laundry roomMain15' 8.1" x 6' 5.1"Other
- Living roomMain12' 11.9" x 14' 9.1"Other
- Bathroom2nd floor6' 4.7" x 10' 4.8"Other
- Bedroom2nd floor13' 5" x 22' 10"Other
- Home officeMain11' 10.7" x 14' 9.9"Other
- Bathroom2nd floor10' 11.1" x 8' 2.8"Other
- Bathroom2nd floor13' 5" x 14' 7.9"Other
- Bedroom2nd floor11' 1.8" x 16' 2"Other
- Bedroom2nd floor12' 11.1" x 12' 4"Other
- Bedroom2nd floor12' 11.9" x 12' 11.9"Other
- BathroomBasement6' 11.8" x 5' 10.2"Other
- Cellar / Cold roomBasement21' 5" x 6' 5.9"Other
- Primary bedroom2nd floor21' 7.8" x 18' 2.8"Other
- OtherBasement12' 2.8" x 12' 11.9"Other
- Recreation RoomBasement39' 11" x 37' 9.4"Other
- StorageBasement18' 9.1" x 6' 11.8"Other
- UtilityBasement14' 8.9" x 14' 2"Other
Listing Agents
Request More Information
Request More Information
Location
1385 Arrowhead Road, Oakville, Ontario, L6H 7P7 Canada
Around this property
Information about the area within a 5-minute walk of this property.
Request Neighbourhood Information
Learn more about the neighbourhood and amenities around this home
Request NowPayment Calculator
- $
- %$
- %
- Principal and Interest 0
- Property Taxes 0
- Strata / Condo Fees 0

