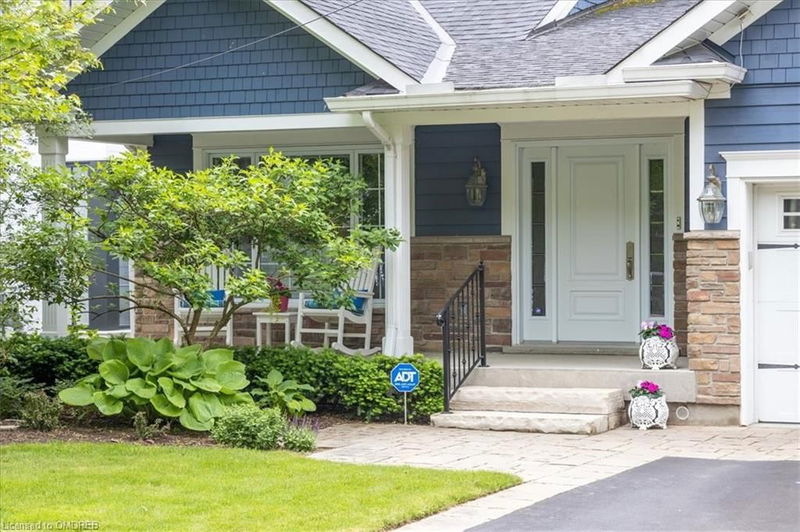Key Facts
- MLS® #: 40674366
- Property ID: SIRC2189854
- Property Type: Residential, Single Family Detached
- Living Space: 4,246 sq.ft.
- Year Built: 2010
- Bedrooms: 4+1
- Bathrooms: 4
- Parking Spaces: 6
- Listed By:
- RE/MAX Aboutowne Realty Corp., Brokerage
Property Description
This charming bungalow loft combines spacious interiors with beautifully designed outdoor spaces in the prime central location of Oakville, walking distance to downtown and Kerr St Village. The main floor showcases a primary bedroom with walk-in closets and an ensuite, a large dining room for those family occasions, a warm living area, and a well-appointed kitchen with a central island, perfect for entertaining and gathering. An additional room on this level serves as an office or optional bedroom, providing flexibility for your lifestyle. Large mudroom/laundry accessed from the double car garage completes this floor. The upper loft features two large bedrooms, a relaxing sitting area, and a full bathroom, creating an ideal retreat for family/guests or office space. The finished basement adds even more potential with an additional bedroom and bathroom, extensive storage areas, and large rec area making it perfect for extended family or visitors. Outside, the property is framed by inviting front and back yards. The front yard offers charming curb appeal with low-maintenance landscaping and a welcoming entrance with front porch. The expansive backyard is perfect for outdoor entertaining, with plenty of space for gardening, barbecues, and relaxation. Whether you’re hosting a summer gathering or enjoying a quiet evening under the stars, this outdoor oasis complements the home’s abundant indoor spaces. With its flexible layout, beautiful yards, and sought-after location, this bungalow loft is an exceptional find for those seeking both comfort and convenience.
Rooms
- TypeLevelDimensionsFlooring
- BedroomMain14' 2" x 13' 5"Other
- Primary bedroomMain14' 9.1" x 13' 5"Other
- Breakfast RoomMain8' 2" x 13' 3.8"Other
- Dining roomMain10' 7.1" x 13' 10.9"Other
- Kitchen With Eating AreaMain15' 3" x 13' 10.9"Other
- Laundry roomMain7' 4.9" x 19' 11.3"Other
- Sitting2nd floor11' 10.7" x 16' 6"Other
- Living roomMain26' 10" x 16' 6"Other
- Bedroom2nd floor15' 8.9" x 13' 5.8"Other
- Bedroom2nd floor15' 8.9" x 13' 5"Other
- UtilityBasement22' 10.8" x 21' 1.9"Other
- Recreation RoomBasement25' 3.9" x 29' 5.9"Other
- BedroomBasement16' 2.8" x 12' 4.8"Other
- StorageBasement24' 9.7" x 12' 7.1"Other
Listing Agents
Request More Information
Request More Information
Location
298 River Side Drive, Oakville, Ontario, L6K 3N4 Canada
Around this property
Information about the area within a 5-minute walk of this property.
Request Neighbourhood Information
Learn more about the neighbourhood and amenities around this home
Request NowPayment Calculator
- $
- %$
- %
- Principal and Interest 0
- Property Taxes 0
- Strata / Condo Fees 0

