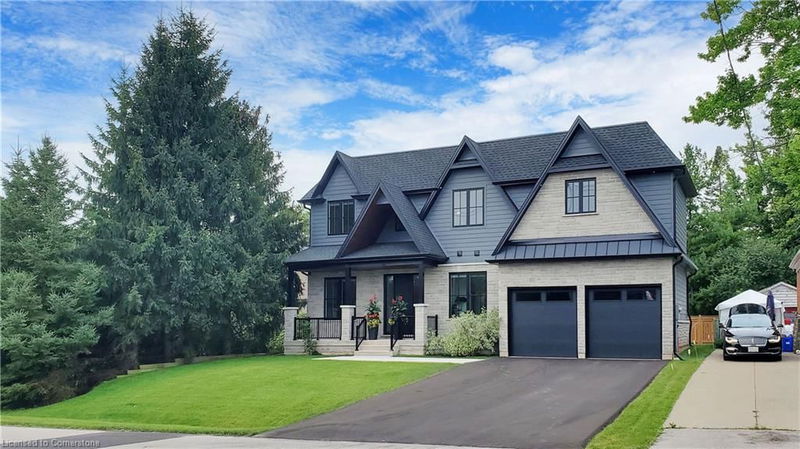Key Facts
- MLS® #: 40675641
- Property ID: SIRC2189581
- Property Type: Residential, Single Family Detached
- Living Space: 5,659 sq.ft.
- Bedrooms: 4+1
- Bathrooms: 5+1
- Parking Spaces: 6
- Listed By:
- RE/MAX REALTY SPECIALISTS INC SHERWOODTOWNE BLVD
Property Description
Featured in a fabulous 65 x 142+ Pool size lot, this gorgeous home boasts approx. 5,600 of finished living area with an array of hi-end finishes and all the best in both quality of construction as well as interior finishes. Beautiful porcelain tiles & wide plank wood flooring, 9 3/4” baseboards, solid interior doors to custom cabinetry & wall units. Large Impressive kitchen features a large island, Quartz Countertops, high-end built in appliances & walk-in pantry. Large breakfast area to entertain large gatherings, Family Room with walkout to large covered entertainer’s patio. Gorgeous open concept main floor. Work from home in your private den with b/in desk & book shelf. Huge laundry room with custom cabinetry & built-in shelving. Exit to your extra wide and deep garage with drive through door to rear yard. Open riser Staircase top to bottom. Walk to 2nd floor leads you to a luxurious master bedroom with a huge walk-in closet and a gorgeous 5pc ensuite with heated floors. 3 other Large bedrooms with large closets, ensuite & semi-ensuite. One bedroom features a huge secondary room that can be used a private living room, office, or as another bedroom. A fully finished basement with amazing party size rec room, 3-pc bath, 5th bedroom, and exercise room. Large cold room perfect to finish as fabulous wine cellar. Security cameras & alarm system. A gorgeous home with a driveway large enough for 6 cars on a quiet a mature area of prime south Oakville!
Rooms
- TypeLevelDimensionsFlooring
- Dining roomMain12' 11.1" x 17' 1.9"Other
- Family roomMain17' 3.8" x 22' 11.9"Other
- KitchenMain11' 10.1" x 19' 10.1"Other
- DenMain11' 8.9" x 13' 5"Other
- Breakfast RoomMain10' 7.8" x 17' 3.8"Other
- Laundry roomMain6' 9.1" x 18' 11.9"Other
- Bedroom2nd floor13' 8.1" x 13' 10.1"Other
- Primary bedroom2nd floor16' 11.1" x 17' 5"Other
- Bedroom2nd floor13' 8.1" x 16' 2.8"Other
- Bedroom2nd floor12' 4" x 14' 4"Other
- Recreation RoomBasement21' 3.9" x 41' 2.8"Other
- Bonus Room2nd floor15' 7" x 18' 9.2"Other
- BedroomBasement10' 7.9" x 12' 7.1"Other
- Exercise RoomBasement14' 9.1" x 16' 2.8"Other
Listing Agents
Request More Information
Request More Information
Location
212 Southview Road, Oakville, Ontario, L6K 2P4 Canada
Around this property
Information about the area within a 5-minute walk of this property.
Request Neighbourhood Information
Learn more about the neighbourhood and amenities around this home
Request NowPayment Calculator
- $
- %$
- %
- Principal and Interest 0
- Property Taxes 0
- Strata / Condo Fees 0

