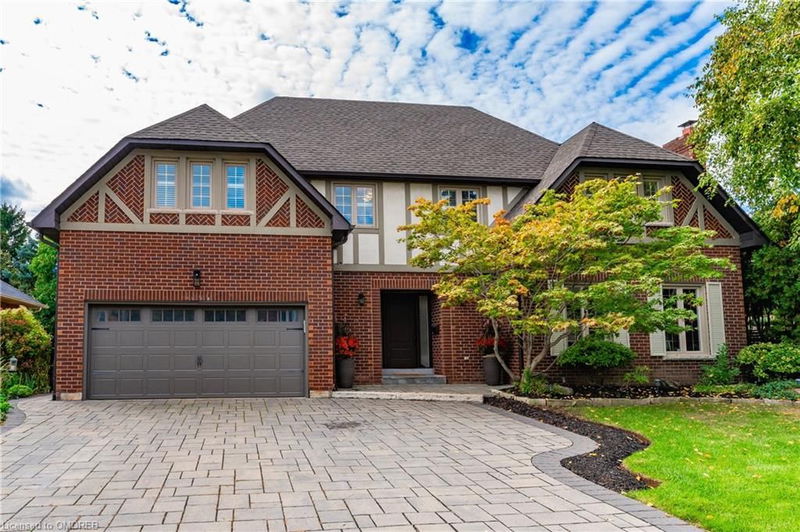Key Facts
- MLS® #: 40676517
- Property ID: SIRC2189102
- Property Type: Residential, Single Family Detached
- Living Space: 4,996.83 sq.ft.
- Bedrooms: 4+1
- Bathrooms: 4+1
- Parking Spaces: 4
- Listed By:
- EXP REALTY
Property Description
Enjoy nearly 5000 square feet of finished living space in this beautiful home in prestigious Fairway Hills. The completely renovated main floor includes a stunning chefs kitchen (check the feature sheet for all the bells and whistles!), an open concept family room w/ wood burning fireplace, large windows to bring in tons of natural light, a separate living room with gas fireplace, office and main floor laundry all with new flooring throughout. The second floor features a large primary suite with walk-in closet and beautiful ensuite with a jetted tub and oversized glass shower. The second bedroom has its own ensuite and bedrooms 3 and 4 share the main bathroom. The fully finished basement has a bathroom, bar and plenty of space to set up a gym, theatre or host a pool tournament. No visit to this home is complete without checking out the private backyard with a large interlocking patio surrounding the salt water pool and built in bbq. See attached list for all features and upgrades.
Rooms
- TypeLevelDimensionsFlooring
- Dining roomMain10' 2.8" x 28' 2.1"Other
- Family roomMain18' 1.4" x 11' 6.1"Other
- KitchenMain9' 10.1" x 24' 10.8"Other
- FoyerMain11' 6.9" x 8' 2"Other
- Living roomMain19' 10.1" x 12' 2"Other
- Laundry roomMain9' 4.9" x 5' 8.1"Other
- Home officeMain12' 9.9" x 10' 4"Other
- Bedroom2nd floor14' 4.8" x 17' 8.9"Other
- Primary bedroom2nd floor19' 10.1" x 25' 5.1"Other
- Bedroom2nd floor11' 5" x 11' 10.9"Other
- Bedroom2nd floor11' 3" x 11' 10.9"Other
- OtherBasement10' 2" x 9' 10.5"Other
- BedroomBasement13' 3" x 12' 9.4"Other
- Recreation RoomBasement43' 2.8" x 30' 8.1"Other
- StorageBasement9' 6.1" x 22' 4.1"Other
Listing Agents
Request More Information
Request More Information
Location
1340 Greeneagle Drive, Oakville, Ontario, L6M 2M9 Canada
Around this property
Information about the area within a 5-minute walk of this property.
Request Neighbourhood Information
Learn more about the neighbourhood and amenities around this home
Request NowPayment Calculator
- $
- %$
- %
- Principal and Interest 0
- Property Taxes 0
- Strata / Condo Fees 0

