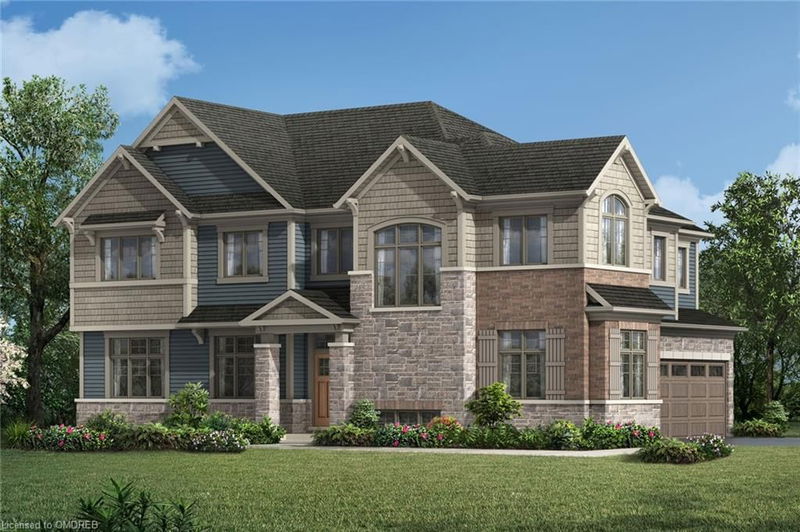Key Facts
- MLS® #: 40677095
- Property ID: SIRC2188419
- Property Type: Residential, Single Family Detached
- Living Space: 2,546 sq.ft.
- Bedrooms: 4
- Bathrooms: 3+1
- Parking Spaces: 4
- Listed By:
- RE/MAX Escarpment Realty Inc., Brokerage
Property Description
Welcome to 1504 Ford Strathy, a stunning Brookdale Corner Model built by Award Winning Mattamy Homes. This elegant residence offers 2,546 sq. ft. of thoughtfully designed living space, featuring 4 spacious bedrooms and 4 modern bathrooms, perfect for growing families or those who love to entertain. Step inside to discover luxurious 10’ smooth ceilings on the main floor and 9’ smooth ceilings on the second floor, enhancing the sense of openness. The home boasts hardwood floors throughout and exquisite oak stairs with square oak pickets, adding timeless sophistication. The chef’s kitchen is beautifully appointed with quartz countertops and complemented by an upgraded Moen Faucet package, ensuring both style and functionality. Relax in the spa-like primary ensuite, complete with a frameless glass shower and a freestanding tub for ultimate indulgence. Additional features include triple-glazed windows for enhanced energy efficiency and year-round comfort, and a hot water heater under ownership for peace of mind.
Don’t miss the chance to call this exquisite property home! Quick closing available for February 2025.
Rooms
- TypeLevelDimensionsFlooring
- KitchenMain16' 11.9" x 13' 1.8"Other
- Great RoomMain14' 11" x 13' 5.8"Other
- DenMain10' 7.8" x 9' 6.1"Other
- Dining roomMain10' 7.8" x 12' 11.9"Other
- Primary bedroom2nd floor13' 3.8" x 17' 5.8"Other
- Bedroom2nd floor12' 9.1" x 10' 11.8"Other
- Bedroom2nd floor10' 7.8" x 9' 4.9"Other
- Bedroom2nd floor10' 7.9" x 10' 7.8"Other
Listing Agents
Request More Information
Request More Information
Location
1504 Ford Strathy Crescent, Oakville, Ontario, L6H 3W9 Canada
Around this property
Information about the area within a 5-minute walk of this property.
Request Neighbourhood Information
Learn more about the neighbourhood and amenities around this home
Request NowPayment Calculator
- $
- %$
- %
- Principal and Interest 0
- Property Taxes 0
- Strata / Condo Fees 0

