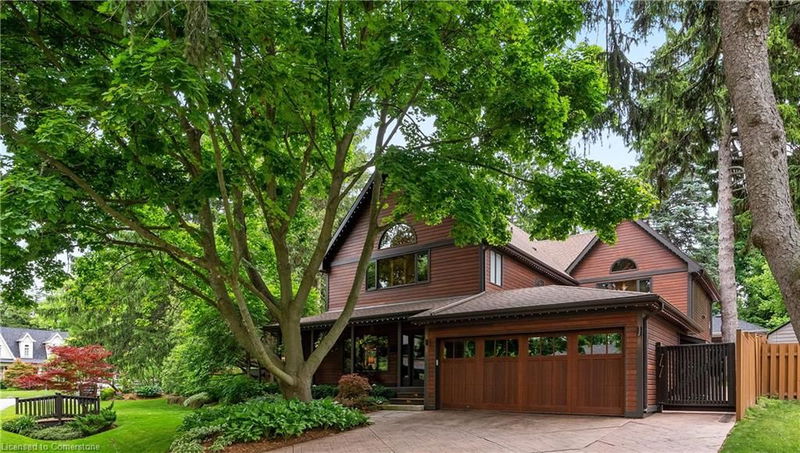Key Facts
- MLS® #: 40681688
- Property ID: SIRC2187643
- Property Type: Residential, Single Family Detached
- Living Space: 4,294 sq.ft.
- Bedrooms: 4
- Bathrooms: 3+1
- Parking Spaces: 8
- Listed By:
- City Brokerage
Property Description
Welcome to 1194 Stirling Drive, a 4,294 sqft home nestled in one of the most sought-after SW Oakville neighbourhoods, this home offers unparalleled elegance for family living and grand entertaining. Spend summers lounging by your newly built (2023) Gib-San Gunite pool, a stunning centerpiece surrounded by professionally landscaped grounds and a sprawling 1,500 sqft deck. This outdoor oasis, complete with a pergola equipped with hydro, sets the stage for unforgettable gatherings or tranquil relaxation in your expansive private corner lot paradise. Inside, the open-concept design is bathed in natural light from expansive windows and skylights. Hardwood floors and two stone gas fireplaces create a warm, inviting ambiance, while the chef’s kitchen steals the show. Equipped with top tier Miele appliances, a walk-in pantry, heated countertops, two copper sinks, and so much more. This space is both a culinary dream and an entertainer’s delight. The heated floor of the kitchen extends to a glass-enclosed sunroom. Upstairs, the primary bedroom is a sanctuary of luxury, with vaulted ceilings, a walk-in closet, and a spa-inspired ensuite boasting a steam shower, heated bench and floors, jets, and custom cabinetry, to name a few items. This home has three more bedrooms, one having two levels with an ensuite bath plus partial lake views. A separate west wing of the home offers a spacious 25 x 16 recreation room, providing a perfect space for kids to relax and play. Whether you are seeking a cozy family home, peaceful retreat, or unique space for entertaining, this impressive home is sure to exceed your expectations. Stroll to downtown shops, Bronte Harbour, trails, restaurants and the lake. Close to all amenities and near Oakville’s best public and private schools. 1194 Stirling Drive offers the epitome of luxurious living tailored to every lifestyle and is a must-see property!
Rooms
- TypeLevelDimensionsFlooring
- Living roomMain69' 3.1" x 36' 5.4"Other
- KitchenMain49' 4.9" x 59' 6.6"Other
- Solarium/SunroomMain16' 8" x 8' 2.8"Other
- BedroomMain25' 5.9" x 16' 11.9"Other
- Family roomMain11' 3" x 24' 8.8"Other
- Dining roomMain12' 9.9" x 21' 10.9"Other
- BathroomMain6' 3.1" x 4' 7.1"Other
- Primary bedroom2nd floor20' 9.4" x 17' 5.8"Other
- Bedroom2nd floor12' 9.1" x 10' 11.1"Other
- Bonus Room2nd floor12' 9.1" x 11' 6.9"Other
- Bathroom2nd floor10' 2" x 7' 10.8"Other
- Bathroom3rd floor9' 10.1" x 9' 10.5"Other
- Recreation Room2nd floor25' 9.8" x 16' 2.8"Other
- Bedroom3rd floor18' 2.8" x 20' 2.1"Other
Listing Agents
Request More Information
Request More Information
Location
1194 Stirling Drive, Oakville, Ontario, L6L 1E6 Canada
Around this property
Information about the area within a 5-minute walk of this property.
Request Neighbourhood Information
Learn more about the neighbourhood and amenities around this home
Request NowPayment Calculator
- $
- %$
- %
- Principal and Interest 0
- Property Taxes 0
- Strata / Condo Fees 0

