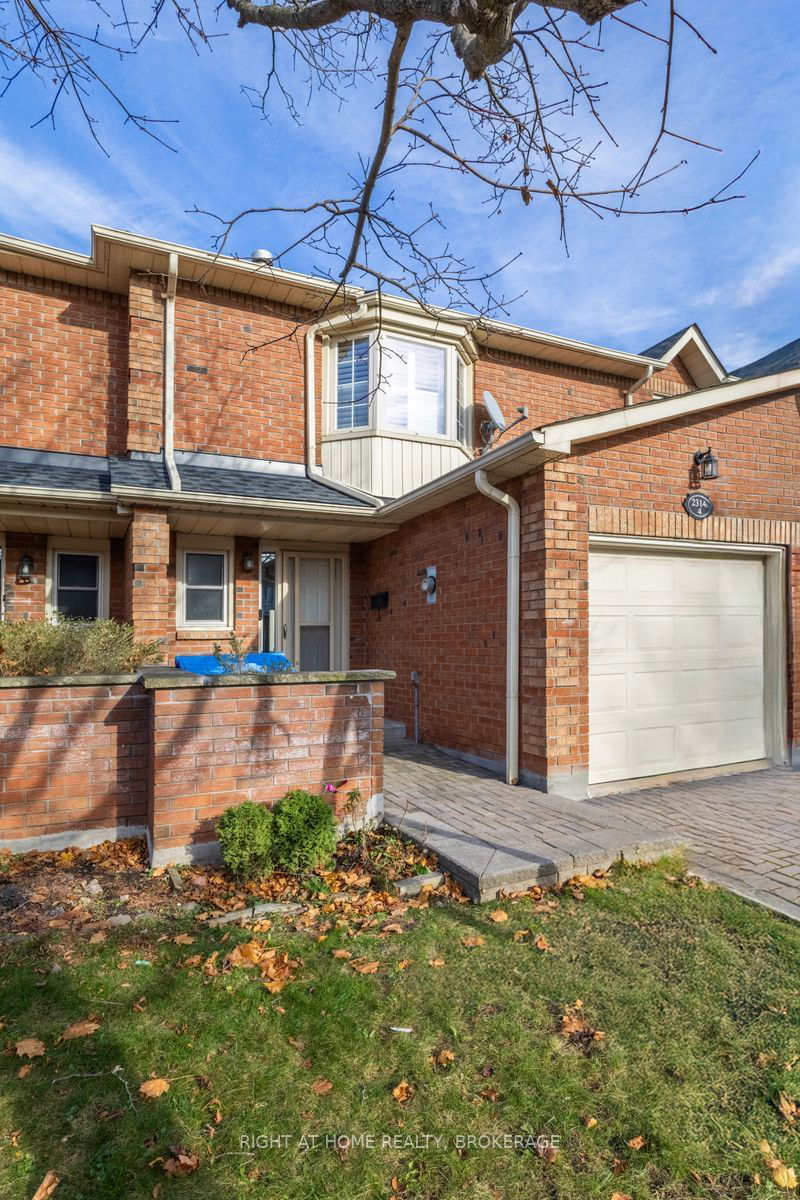Key Facts
- MLS® #: W11561061
- Property ID: SIRC2182638
- Property Type: Residential, Condo
- Year Built: 31
- Bedrooms: 3+1
- Bathrooms: 4
- Additional Rooms: Den
- Parking Spaces: 2
- Listed By:
- RIGHT AT HOME REALTY, BROKERAGE
Property Description
Bright & Spacious Townhome in Sought-After Bronte, Oakville! Step into this recently renovated gem, offering modern finishes and ample space in one of Oakville's most desirable neighborhoods. This bright and inviting 3+1 bedroom and 3.5 bathroom townhome features primary bedroom complete with walk in closet, gas fireplace and ensuite bathroom. Two more spacious bedrooms upstairs, plus basement den with ensuite. Enjoy the perfect blend of style and functionality, with a thoughtfully designed interior and abundant light throughout. Located just steps from the waterfront, schools, and downtown Bronte restaurants, this home provides the ideal combination of comfort and convenience. Don't miss your chance to experience the best of Bronte living! RSA.
Rooms
- TypeLevelDimensionsFlooring
- FoyerMain6' 9.4" x 5' 5.3"Other
- Living roomMain27' 9" x 18' 9.1"Other
- KitchenMain15' 7.4" x 8' 8.5"Other
- Primary bedroom2nd floor13' 9.7" x 14' 4"Other
- Bedroom2nd floor11' 4.2" x 9' 4.5"Other
- Bedroom2nd floor16' 3.2" x 8' 11.4"Other
- Living roomBasement17' 6.2" x 18' 6.4"Other
- DenBasement10' 10.3" x 9' 3"Other
- Laundry roomBasement19' 11.7" x 8' 11.4"Other
- BathroomBasement10' 10.3" x 3' 7.3"Other
- BathroomMain6' 9.4" x 3' 4.1"Other
- Bathroom2nd floor4' 10.2" x 7' 5.3"Other
Listing Agents
Request More Information
Request More Information
Location
2314 Marine Dr #4, Oakville, Ontario, L6L 1C3 Canada
Around this property
Information about the area within a 5-minute walk of this property.
Request Neighbourhood Information
Learn more about the neighbourhood and amenities around this home
Request NowPayment Calculator
- $
- %$
- %
- Principal and Interest 0
- Property Taxes 0
- Strata / Condo Fees 0

